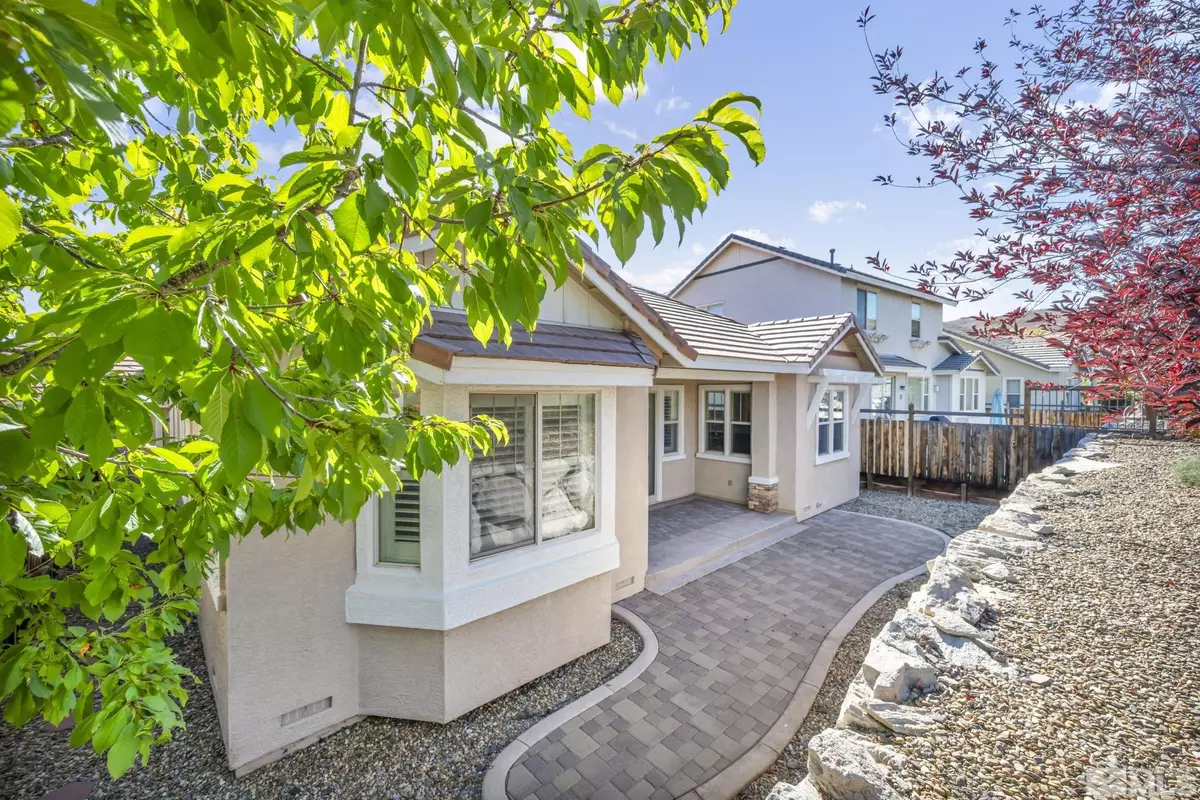
3 Beds
2 Baths
2,102 SqFt
3 Beds
2 Baths
2,102 SqFt
OPEN HOUSE
Sun Nov 24, 11:00am - 2:00pm
Key Details
Property Type Single Family Home
Sub Type Single Family Residence
Listing Status Active
Purchase Type For Sale
Square Footage 2,102 sqft
Price per Sqft $263
Subdivision Nv
MLS Listing ID 240010848
Bedrooms 3
Full Baths 2
Year Built 2004
Annual Tax Amount $2,944
Lot Size 6,098 Sqft
Acres 0.14
Property Description
Location
State NV
County Washoe
Zoning NUD
Rooms
Family Room None
Other Rooms Yes, Office-Den(not incl bdrm)
Dining Room Separate/Formal, High Ceiling
Kitchen Built-In Dishwasher, Garbage Disposal, Microwave Built-In, Cook Top - Gas, Double Oven Built-in
Interior
Interior Features Blinds - Shades, Smoke Detector(s)
Heating Natural Gas, Forced Air, Fireplace, Central Refrig AC, Programmable Thermostat
Cooling Natural Gas, Forced Air, Fireplace, Central Refrig AC, Programmable Thermostat
Flooring Carpet, Ceramic Tile
Fireplaces Type Yes, Gas Log
Appliance Washer, Dryer, Gas Range - Oven, Refrigerator in Kitchen
Laundry Yes, Laundry Room
Exterior
Exterior Feature None - N/A
Garage Attached, Garage Door Opener(s), EV Charging Station
Garage Spaces 2.0
Fence Back, Partial
Community Features Addl Parking, Common Area Maint, Landsc Maint Part, Snow Removal
Utilities Available Electricity, Natural Gas, City - County Water, City Sewer, Cable, Telephone, Water Meter Installed, Internet Available, Cellular Coverage Avail
View Yes, Mountain
Roof Type Pitched,Tile
Total Parking Spaces 2
Building
Story 1 Story
Foundation Concrete - Crawl Space
Level or Stories 1 Story
Structure Type Site/Stick-Built
Schools
Elementary Schools Van Gorder
Middle Schools Shaw Middle School
High Schools Spanish Springs
Others
Tax ID 52024203
Ownership Yes
Monthly Total Fees $162
Horse Property No
Special Listing Condition None

Find out why customers are choosing LPT Realty to meet their real estate needs
Learn More About LPT Realty






