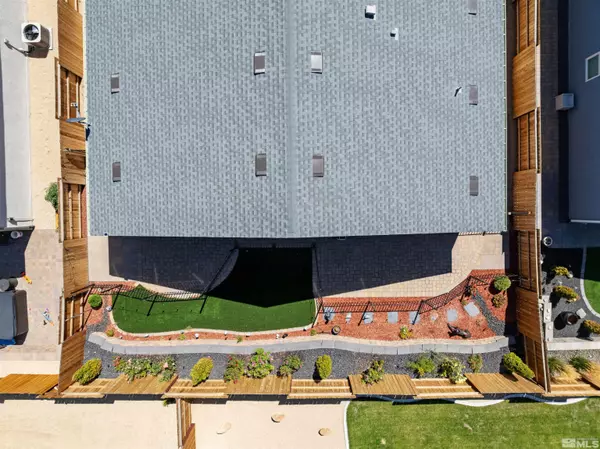
3 Beds
3 Baths
2,180 SqFt
3 Beds
3 Baths
2,180 SqFt
Key Details
Property Type Single Family Home
Sub Type Single Family Residence
Listing Status Active
Purchase Type For Sale
Square Footage 2,180 sqft
Price per Sqft $314
Subdivision Nv
MLS Listing ID 240011232
Bedrooms 3
Full Baths 3
Year Built 2022
Annual Tax Amount $4,367
Lot Size 6,316 Sqft
Acres 0.145
Property Description
Location
State NV
County Washoe
Zoning NUD
Rooms
Family Room Living Rm Combo, High Ceiling
Other Rooms Yes, Office-Den(not incl bdrm), Entry-Foyer
Dining Room Kitchen Combo, High Ceiling
Kitchen Built-In Dishwasher, Microwave Built-In, Island, Pantry, Cook Top - Gas, Single Oven Built-in, EnergyStar APPL 1 or More, SMART Appliance 1 or More
Interior
Interior Features Blinds - Shades, Smoke Detector(s), Security System - Owned, Filter System - Water, Keyless Entry, SMART Appliance 1 or More
Heating Natural Gas, Solar, Forced Air, Fireplace, Central Refrig AC, EnergyStar APPL 1 or More, SMART Appliance 1 or More, Programmable Thermostat
Cooling Natural Gas, Solar, Forced Air, Fireplace, Central Refrig AC, EnergyStar APPL 1 or More, SMART Appliance 1 or More, Programmable Thermostat
Flooring Laminate
Fireplaces Type Yes, One
Appliance Washer, Dryer, Gas Range - Oven, Refrigerator in Kitchen, EnergyStar APPL 1 or More
Laundry Yes, Laundry Room, Cabinets
Exterior
Exterior Feature Dog Run
Garage Attached, Garage Door Opener(s), Opener Control(s)
Garage Spaces 2.0
Fence Full, Back
Community Features Common Area Maint
Utilities Available Electricity, Natural Gas, City - County Water, City Sewer, Solar - Photovoltaic, Internet Available, Cellular Coverage Avail
View Yes, Mountain
Roof Type Pitched,Composition - Shingle
Total Parking Spaces 2
Building
Story 1 Story
Foundation Concrete Slab
Level or Stories 1 Story
Structure Type Site/Stick-Built
Schools
Elementary Schools John Bohach
Middle Schools Sky Ranch
High Schools Spanish Springs
Others
Tax ID 52859118
Ownership Yes
Monthly Total Fees $60
Horse Property No
Special Listing Condition None

Find out why customers are choosing LPT Realty to meet their real estate needs
Learn More About LPT Realty






