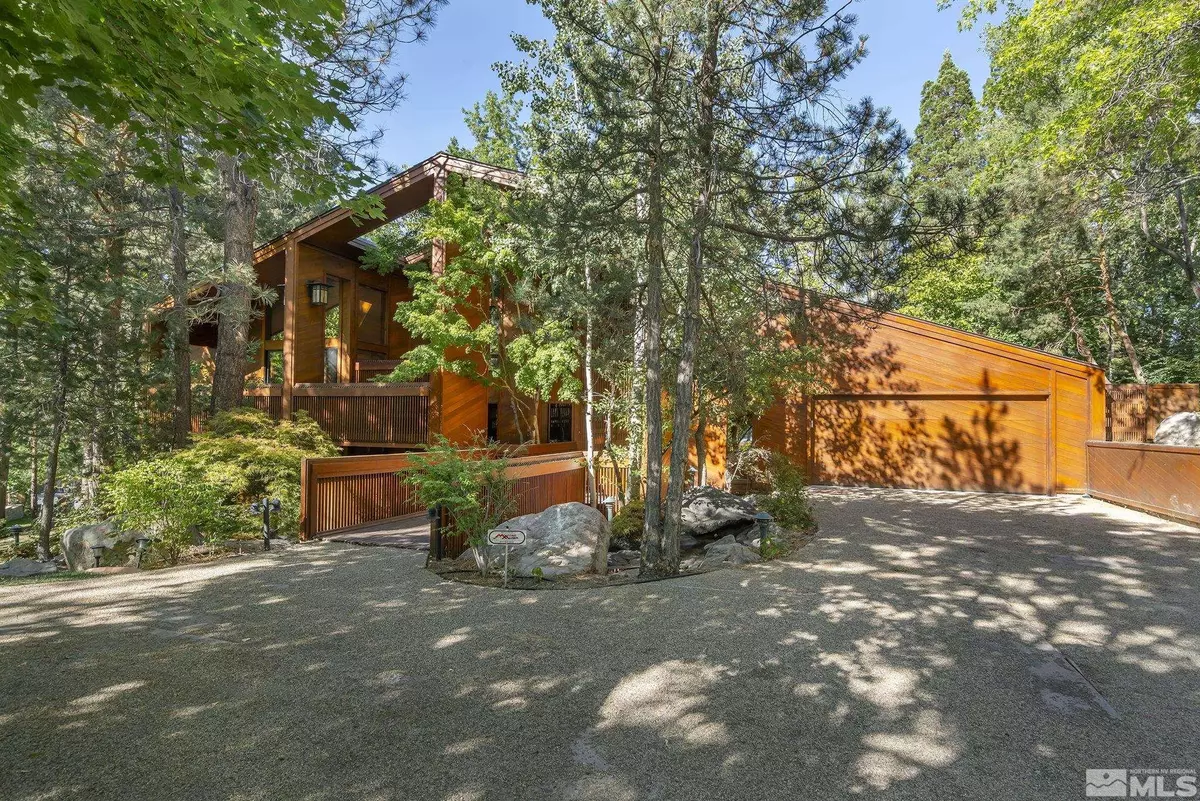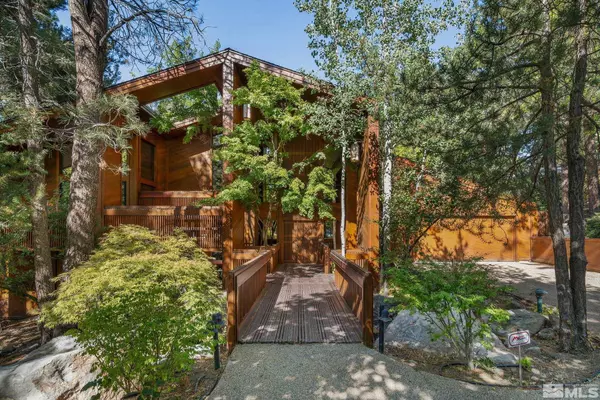
4 Beds
2.5 Baths
2,960 SqFt
4 Beds
2.5 Baths
2,960 SqFt
Key Details
Property Type Single Family Home
Sub Type Single Family Residence
Listing Status Pending
Purchase Type For Sale
Square Footage 2,960 sqft
Price per Sqft $336
Subdivision Nv
MLS Listing ID 240011811
Bedrooms 4
Full Baths 2
Half Baths 1
Year Built 1978
Annual Tax Amount $5,292
Lot Size 6,969 Sqft
Acres 0.16
Property Description
Location
State NV
County Washoe
Zoning Sf5
Rooms
Family Room Great Room, Firplce-Woodstove-Pellet, High Ceiling
Other Rooms Game Room
Dining Room Separate/Formal
Kitchen Built-In Dishwasher, Garbage Disposal, Microwave Built-In, Trash Compactor, Pantry, Breakfast Nook
Interior
Interior Features Blinds - Shades, Smoke Detector(s), Central Vacuum
Heating Natural Gas, Forced Air, Central Refrig AC
Cooling Natural Gas, Forced Air, Central Refrig AC
Flooring Carpet, Ceramic Tile, Brick
Fireplaces Type Yes, Two or More, Gas Log
Appliance Washer, Dryer, Refrigerator in Kitchen
Laundry Yes, Laundry Room, Cabinets, Shelves
Exterior
Exterior Feature None - N/A
Parking Features Attached, Garage Door Opener(s)
Garage Spaces 2.0
Fence None
Community Features Addl Parking, Common Area Maint, Landsc Maint Part, On-Site Mgt, Pool, Snow Removal, Tennis, Partial Utilities
Utilities Available Electricity, Natural Gas, City - County Water, City Sewer, Cable, Telephone, Water Meter Installed, Internet Available, Cellular Coverage Avail
View Trees, Wooded
Roof Type Pitched,Composition - Shingle
Total Parking Spaces 2
Building
Story 4 or More
Foundation Concrete - Crawl Space
Level or Stories 4 or More
Structure Type Site/Stick-Built
Schools
Elementary Schools Caughlin Ranch
Middle Schools Swope
High Schools Reno
Others
Tax ID 02338101
Ownership Yes
Monthly Total Fees $600
Horse Property No
Special Listing Condition None

Find out why customers are choosing LPT Realty to meet their real estate needs
Learn More About LPT Realty






