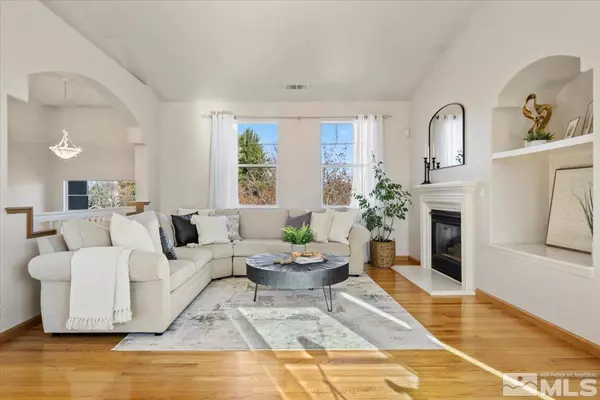
4 Beds
2.5 Baths
2,703 SqFt
4 Beds
2.5 Baths
2,703 SqFt
Key Details
Property Type Single Family Home
Sub Type Single Family Residence
Listing Status Contingent
Purchase Type For Sale
Square Footage 2,703 sqft
Price per Sqft $240
Subdivision Nv
MLS Listing ID 240014579
Bedrooms 4
Full Baths 2
Half Baths 1
Year Built 1997
Annual Tax Amount $3,290
Lot Size 8,712 Sqft
Acres 0.2
Property Description
Location
State NV
County Washoe
Zoning NUD
Rooms
Family Room Great Room, Firplce-Woodstove-Pellet
Other Rooms Yes, Office-Den(not incl bdrm), Game Room, Bonus Room, Rec Room
Dining Room Great Room, High Ceiling
Kitchen Built-In Dishwasher, Garbage Disposal, Microwave Built-In, Island, Breakfast Nook, Cook Top - Gas, Double Oven Built-in
Interior
Interior Features Blinds - Shades, Smoke Detector(s)
Heating Natural Gas, Forced Air, Central Refrig AC
Cooling Natural Gas, Forced Air, Central Refrig AC
Flooring Carpet, Ceramic Tile, Sheet Vinyl, Wood
Fireplaces Type Yes, One, Gas Log
Appliance Washer, Dryer, Refrigerator in Kitchen
Laundry Yes, Laundry Room, Laundry Sink, Cabinets
Exterior
Exterior Feature Satellite Dish - Owned
Parking Features Attached, Garage Door Opener(s), Opener Control(s)
Garage Spaces 3.0
Fence Back
Community Features Common Area Maint
Utilities Available Electricity, Natural Gas, City - County Water, City Sewer, Cable, Telephone, Water Meter Installed, Internet Available, Cellular Coverage Avail
View Yes, Mountain
Roof Type Pitched,Tile
Total Parking Spaces 3
Building
Story 2 Story
Foundation Concrete - Crawl Space
Level or Stories 2 Story
Structure Type Site/Stick-Built
Schools
Elementary Schools Van Gorder
Middle Schools Sky Ranch
High Schools Spanish Springs
Others
Tax ID 52225213
Ownership Yes
Monthly Total Fees $75
Horse Property No
Special Listing Condition None

Find out why customers are choosing LPT Realty to meet their real estate needs
Learn More About LPT Realty






