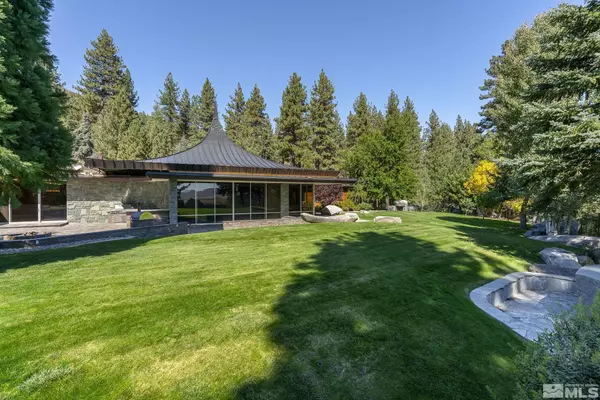8 Beds
8 Baths
17,681 SqFt
8 Beds
8 Baths
17,681 SqFt
Key Details
Property Type Single Family Home
Sub Type Single Family Residence
Listing Status Active
Purchase Type For Sale
Square Footage 17,681 sqft
Price per Sqft $501
Subdivision Nv
MLS Listing ID 250001269
Bedrooms 8
Full Baths 8
Year Built 1964
Annual Tax Amount $33,368
Lot Size 25.020 Acres
Acres 25.02
Property Sub-Type Single Family Residence
Property Description
Location
State NV
County Washoe
Zoning MDR
Rooms
Family Room Firplce-Woodstove-Pellet, Great Room, High Ceiling, Separate
Other Rooms Yes, Office-Den(not incl bdrm), Game Room, Bonus Room, Entry-Foyer, Atrium, Workshop, Maid's Room, Sun Room, Guest House
Dining Room Separate/Formal, High Ceiling
Kitchen Built-In Dishwasher, Garbage Disposal, Island, Breakfast Bar, Cook Top - Gas, Single Oven Built-in
Interior
Interior Features Smoke Detector(s)
Heating Propane, Electric, Geothermal, Forced Air, Heat Pump, Central Refrig AC
Cooling Propane, Electric, Geothermal, Forced Air, Heat Pump, Central Refrig AC
Flooring Carpet, Stone
Fireplaces Type Yes, Two or More, Fireplace-Woodburning
Appliance Refrigerator in Kitchen
Laundry Yes, Laundry Room, Laundry Sink, Cabinets, Shelves
Exterior
Exterior Feature Barn-Outbuildings, Corrals - Stalls, In Ground Pool, Sauna, Workshop
Parking Features Carport, Garage Door Opener(s), RV Access/Parking
Fence Full
Community Features No Amenities
Utilities Available Electricity, Propane, Well-Private, Septic, Generator, Internet Available, Cellular Coverage Avail
View Yes, Mountain, Lake, Valley, Trees, Wooded, Filtered Lake View
Roof Type Pitched,Flat
Total Parking Spaces 4
Building
Story Split Level
Foundation Concrete - Crawl Space
Level or Stories Split Level
Structure Type Site/Stick-Built
Schools
Elementary Schools Pleasant Valley
Middle Schools Marce Herz
High Schools Galena
Others
Tax ID 05504102
Ownership No
Horse Property Yes
Special Listing Condition None
Find out why customers are choosing LPT Realty to meet their real estate needs
Learn More About LPT Realty






