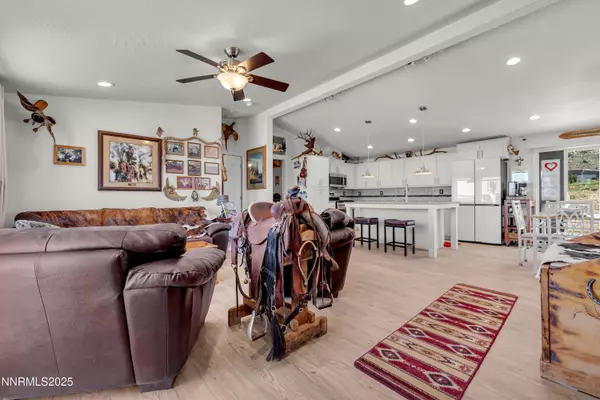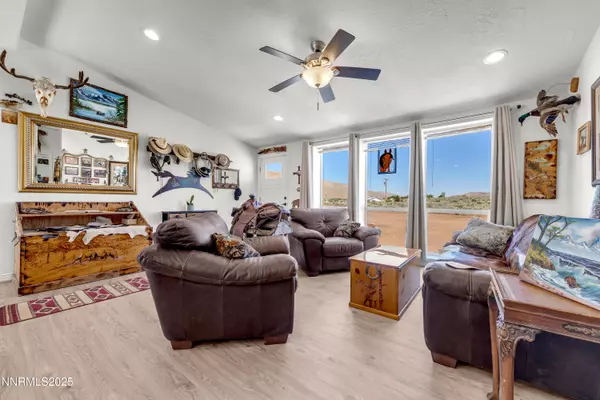4 Beds
3 Baths
1,944 SqFt
4 Beds
3 Baths
1,944 SqFt
OPEN HOUSE
Sat Aug 16, 12:00pm - 3:00pm
Key Details
Property Type Manufactured Home
Sub Type Manufactured Home
Listing Status Active
Purchase Type For Sale
Square Footage 1,944 sqft
Price per Sqft $385
MLS Listing ID 250051410
Bedrooms 4
Full Baths 3
HOA Fees $110/qua
Year Built 2022
Annual Tax Amount $2,464
Lot Size 10.850 Acres
Acres 10.85
Lot Dimensions 10.85
Property Sub-Type Manufactured Home
Property Description
The like new 1,944-square-foot residence, completed in 2022, is clean and move-in ready. The open floorplan and large windows provide ample natural light to the kitchen and living areas. The gourmet kitchen has a large island, breakfast bar and plenty of cabinet space for all of your culinary tools. There are four comfortable bedrooms and three full bathrooms, ensuring space and privacy for you and your family. Two of the bedrooms are primary bedrooms, each with their own full bathrooms.
Beyond the home, the expansive 30x50 detached metal garage with power allows ample storage for horse trailers, tack, and gear, while two Conex boxes (8X40 - 9'6" tall) provide additional space for feed, equipment, or seasonal storage. The circular drivway provides easy access for trailers and eliminates the need for backing. There is also a fenced area for dogs in the backyard which can be accessed by your furry friends directy from the house via a pet door at the rear sliding door.
Nestled within a peaceful community the lot backs onto open HOA land. Ride directly from your property to the adjacent hillside or greenbelt below. Additional HOA amenities include a scenic pond and community clubhouse with corrals which add to creating a lifestyle where horses and riders alike thrive.
With breathtaking 360 degree mountain and valley views, star-filled nights, and golden sunset rides, this property offers an unparalleled equestrian lifestyle. Don't miss this rare opportunity to create your ideal horse haven.
Location
State NV
County Washoe
Zoning LDR
Direction US 395 to Red Rock Rd to Arabian Way.
Rooms
Family Room Ceiling Fan(s)
Other Rooms None
Dining Room Kitchen Combination
Kitchen Breakfast Bar
Interior
Interior Features High Ceilings, No Interior Steps, Smart Thermostat, Vaulted Ceiling(s)
Heating ENERGY STAR Qualified Equipment, Forced Air
Cooling Central Air, ENERGY STAR Qualified Equipment
Flooring Luxury Vinyl
Fireplace No
Laundry Cabinets, Laundry Room, Washer Hookup
Exterior
Exterior Feature Rain Gutters
Parking Features Detached, Garage, Garage Door Opener, RV Access/Parking
Garage Spaces 6.0
Pool None
Utilities Available Electricity Connected, Internet Available, Phone Available, Cellular Coverage
Amenities Available Clubhouse
View Y/N Yes
View Desert, Mountain(s), Rural, Valley
Roof Type Composition
Total Parking Spaces 6
Garage No
Building
Lot Description Common Area, Gentle Sloping, Level
Story 1
Foundation Concrete Perimeter, Crawl Space, Full Perimeter
Water Private, Well
Structure Type HardiPlank Type,Lap Siding,Wood Siding
New Construction No
Schools
Elementary Schools Desert Heights
Middle Schools Cold Springs
High Schools North Valleys
Others
Tax ID 078-142-06
Acceptable Financing Cash, Conventional, FHA, USDA Loan, VA Loan
Listing Terms Cash, Conventional, FHA, USDA Loan, VA Loan
Special Listing Condition Standard
Virtual Tour https://www.asteroommls.com/pviewer?hideleadgen=1&token=C6rdCJbs_kGBAj6E5to1rg
Find out why customers are choosing LPT Realty to meet their real estate needs
Learn More About LPT Realty






