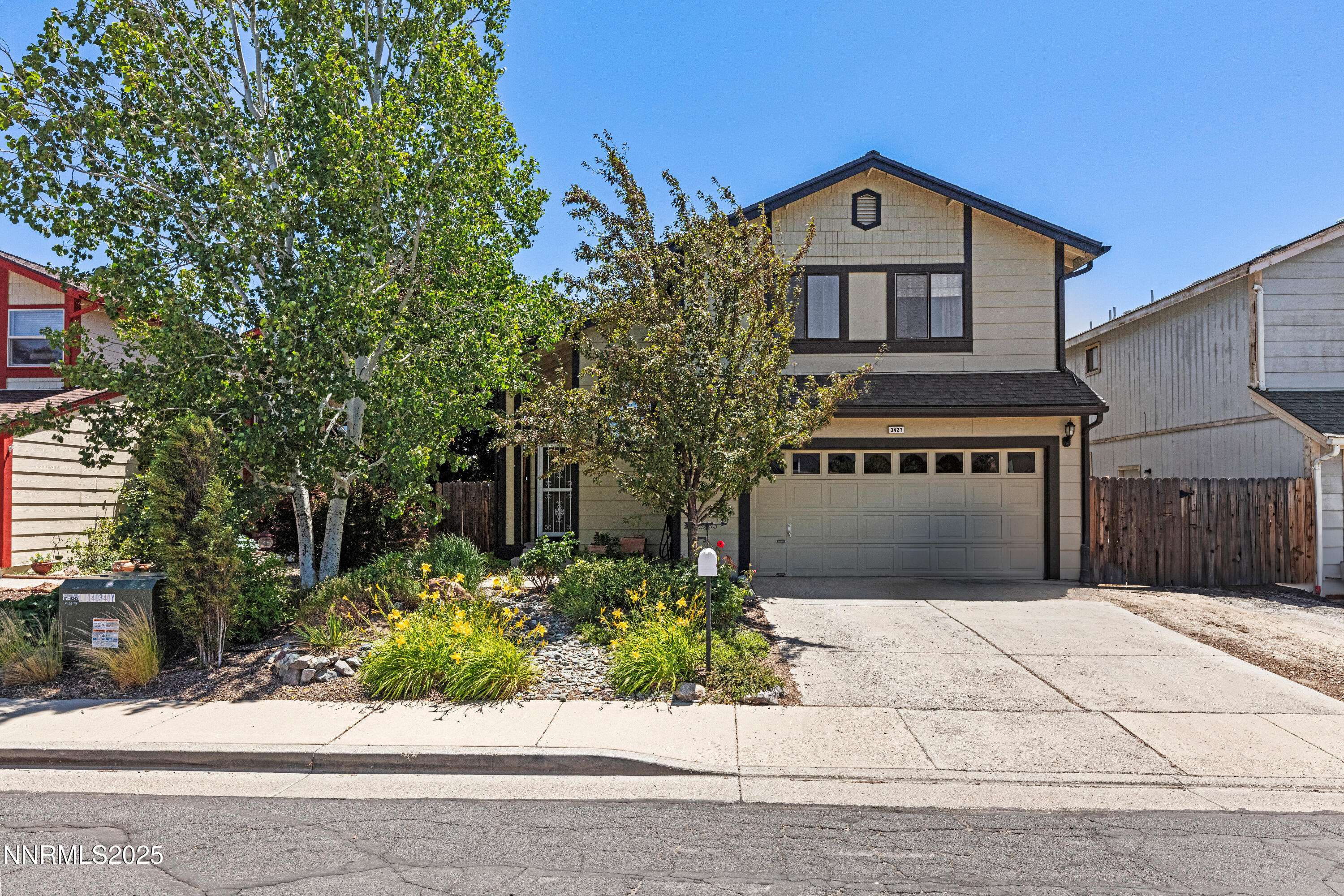3 Beds
3 Baths
1,695 SqFt
3 Beds
3 Baths
1,695 SqFt
OPEN HOUSE
Sat Jul 12, 9:00am - 1:00pm
Key Details
Property Type Single Family Home
Sub Type Single Family Residence
Listing Status Active
Purchase Type For Sale
Square Footage 1,695 sqft
Price per Sqft $294
Subdivision Scenic Terrace 2
MLS Listing ID 250052940
Bedrooms 3
Full Baths 2
Half Baths 1
Year Built 1986
Annual Tax Amount $2,001
Lot Size 6,098 Sqft
Acres 0.14
Lot Dimensions 0.14
Property Sub-Type Single Family Residence
Property Description
Location
State NV
County Washoe
Community Scenic Terrace 2
Area Scenic Terrace 2
Zoning SF5
Direction Scottsdale RD to Melody LN to Ridgecrest DR
Rooms
Family Room None
Other Rooms None
Dining Room Great Room
Kitchen Breakfast Nook
Interior
Interior Features Ceiling Fan(s), High Ceilings, Vaulted Ceiling(s)
Heating Fireplace(s), Forced Air, Natural Gas
Cooling Central Air, Electric
Flooring Ceramic Tile
Fireplaces Number 1
Fireplaces Type Gas, Wood Burning
Equipment Satellite Dish
Fireplace Yes
Appliance Electric Cooktop
Laundry In Hall, Shelves, Washer Hookup
Exterior
Exterior Feature Rain Gutters
Parking Features Attached, Garage, Garage Door Opener
Garage Spaces 2.0
Pool None
Utilities Available Cable Available, Electricity Connected, Internet Available, Natural Gas Connected, Phone Available, Sewer Connected, Water Connected, Cellular Coverage, Underground Utilities, Water Meter Installed
View Y/N Yes
View City, Desert, Mountain(s), Valley
Roof Type Composition,Pitched
Porch Deck
Total Parking Spaces 2
Garage Yes
Building
Lot Description Sprinklers In Front, Sprinklers In Rear
Story 2
Foundation Crawl Space
Water Public
Structure Type Wood Siding
New Construction No
Schools
Elementary Schools Mathews
Middle Schools Traner
High Schools Hug
Others
Tax ID 02651505
Acceptable Financing 1031 Exchange, Cash, Conventional, FHA, VA Loan
Listing Terms 1031 Exchange, Cash, Conventional, FHA, VA Loan
Special Listing Condition Standard
Find out why customers are choosing LPT Realty to meet their real estate needs
Learn More About LPT Realty






