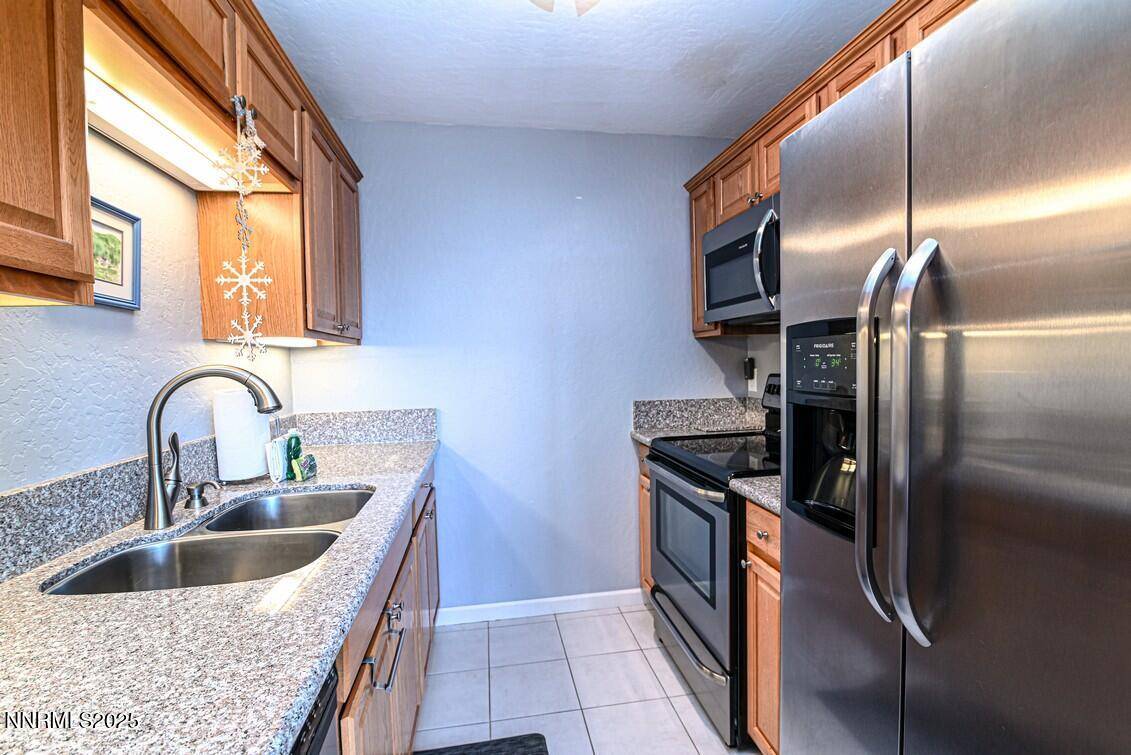3 Beds
2 Baths
1,436 SqFt
3 Beds
2 Baths
1,436 SqFt
Key Details
Property Type Condo
Sub Type Condominium
Listing Status Active
Purchase Type For Sale
Square Footage 1,436 sqft
Price per Sqft $660
Subdivision Tahoe Village
MLS Listing ID 250053219
Bedrooms 3
Full Baths 2
HOA Fees $2,180/ann
Year Built 1977
Annual Tax Amount $3,163
Property Sub-Type Condominium
Property Description
Welcome to your perfect mountain retreat! This beautiful 3-bedroom, 2-bathroom condo offers the ideal blend of comfort, style, and location—whether you're here to work, play, or simply unwind.
Step inside to find a thoughtfully remodeled interior featuring a kitchen with granite countertops, stainless steel appliances, and modern fixtures. The open-concept living space is fully furnished and ready for immediate enjoyment, making it an effortless move-in or rental opportunity.
Take in breathtaking views of the lake and surrounding forest from your private hot tub—perfect after a long day on the slopes or hiking trails. With entry-level access from a spacious parking area, convenience meets comfort in every corner of this home.
Located in a sought-after community, you're just minutes from world-class skiing, and close to the HOA swimming pool, making this an unbeatable year-round destination. Whether it's summer adventures or winter getaways, this condo has it all.
Features Include:
• 3 Bedrooms, 2 Bathrooms
• Remodeled Kitchen
• Granite Countertops & Stainless Steel Appliances
• Private Hot Tub with Forest & Lake Views
• Entry-Level Access with Ample Parking
• Close to Ski Lifts, Trails, and HOA Amenities
• Available Furnished
Don't miss this rare opportunity to own a piece of mountain paradise.
Location
State NV
County Douglas
Community Tahoe Village
Area Tahoe Village
Zoning PUD
Direction Tramway to Little Dipper
Rooms
Family Room None
Other Rooms Entrance Foyer
Dining Room Living Room Combination
Kitchen Built-In Dishwasher
Interior
Interior Features Entrance Foyer
Heating Baseboard, Electric, Fireplace(s), Natural Gas, Wall Furnace
Flooring Ceramic Tile
Fireplaces Number 2
Fireplaces Type Gas Log
Fireplace Yes
Appliance Electric Cooktop
Laundry In Unit
Exterior
Exterior Feature Balcony
Parking Features Parking Pad
Utilities Available Cable Available, Electricity Available, Internet Available, Natural Gas Available, Phone Available, Sewer Available, Water Available, Cellular Coverage
Amenities Available Parking, Pool, Spa/Hot Tub
View Y/N Yes
View Mountain(s), Ski Resort, Trees/Woods
Roof Type Composition,Pitched
Porch Deck
Garage No
Building
Lot Description Adjoins BLM/BIA Land, Greenbelt, Sloped Down
Story 2
Foundation Crawl Space
Water Public
Structure Type Wood Siding
New Construction No
Schools
Elementary Schools Zephyr Cove
Middle Schools Whittell High School - Grades 7 + 8
High Schools Whittell - Grades 9-12
Others
Tax ID 1319-30-515-002
Acceptable Financing Cash, Conventional
Listing Terms Cash, Conventional
Special Listing Condition Standard
Find out why customers are choosing LPT Realty to meet their real estate needs
Learn More About LPT Realty






