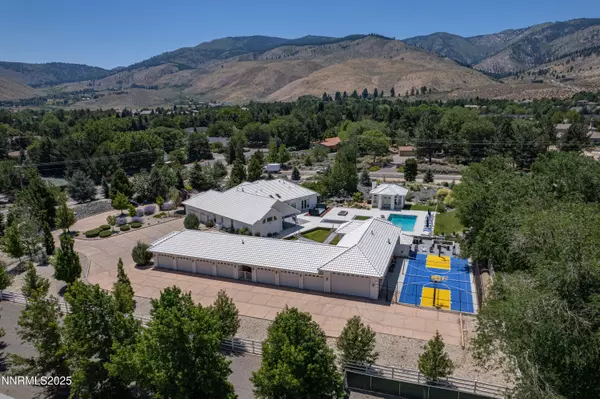6 Beds
6 Baths
5,026 SqFt
6 Beds
6 Baths
5,026 SqFt
OPEN HOUSE
Sat Jul 26, 1:00pm - 4:00pm
Sun Jul 27, 1:00am - 4:00pm
Key Details
Property Type Single Family Home
Sub Type Single Family Residence
Listing Status Active
Purchase Type For Sale
Square Footage 5,026 sqft
Price per Sqft $497
MLS Listing ID 250053585
Bedrooms 6
Full Baths 5
Half Baths 1
Year Built 2001
Annual Tax Amount $14,748
Lot Size 2.000 Acres
Acres 2.0
Lot Dimensions 2.0
Property Sub-Type Single Family Residence
Property Description
With over 5,000 square feet of total living space and flexible guest units this estate is ideal for multi-generational living, serious hosting, or anyone looking to enjoy the high desert in total comfort.
MADE FOR ENTERTAINING
From sunrise coffee to sunset cocktails, Desert Solitude was built with outdoor living in mind. The fully landscaped property features a modern pool, waterfalls, athletic swim spa, hot tub, and multiple fire pits—not to mention a basketball court and horseshoe pit. Covered patios and an open layout make transitioning from indoors to out effortless.
Inside, the home's heart is a spacious great room and fireplace adjacent to a chef's kitchen complete with top-tier appliances, deep walk-in pantry, and wine cellar. Whether you're preparing a quiet family meal or hosting a summer dinner party, this kitchen is ready for it.
GRAND, FLEXIBLE LIVING
At the center of the main home is a generous primary suite complete with a private lounge, wet bar, spa-style bathroom, and dual custom closets. Glass doors open to the patio, making early morning dips or evening relaxation part of the routine.
Two additional bedrooms share a Jack-and-Jill bathroom with double sinks, and a dedicated home office provides the option for a fourth bedroom, creative space, or study. High ceilings and smart design keep the home feeling open and connected.
Across the property, two detached guest houses provide excellent flexibility ideal for hosting, recreation, or extended stays. One is currently configured as a game room and poolside bar, while the other serves as a fully appointed guest suite.
CAR COLLECTOR'S DREAM
A rare find in Carson City, the estate includes 14 garage spaces, 3 attached to the main house and 11 in a separate building, perfect for displaying a collection or creating the ultimate workshop.
Location
State NV
County Carson City
Zoning SF2A
Direction North Winnie Ln to Ash Canyon Rd
Rooms
Family Room High Ceilings
Other Rooms Bedroom Office Main Floor
Dining Room Separate Formal Room
Kitchen Breakfast Bar
Interior
Interior Features High Ceilings, Smart Thermostat
Heating Electric, Forced Air, Natural Gas
Cooling Central Air
Flooring Tile
Fireplaces Number 4
Fireplaces Type Gas
Fireplace Yes
Appliance Gas Cooktop
Laundry Cabinets, Laundry Area, Laundry Room, Washer Hookup
Exterior
Exterior Feature Fire Pit, Outdoor Kitchen, Rain Gutters, Tennis Court(s)
Parking Features Additional Parking, Attached, Detached, Garage, Garage Door Opener, Parking Pad, RV Access/Parking
Garage Spaces 14.0
Pool Filtered
Utilities Available Cable Available, Electricity Connected, Internet Connected, Natural Gas Connected, Sewer Connected, Water Connected
View Y/N Yes
View Mountain(s)
Roof Type Pitched,Tile
Porch Patio
Total Parking Spaces 14
Garage Yes
Building
Lot Description Corner Lot, Level, Sprinklers In Front, Sprinklers In Rear
Story 1
Foundation Crawl Space
Water Public
Structure Type Stucco
New Construction No
Schools
Elementary Schools Edith W Fritsch
Middle Schools Carson
High Schools Carson
Others
Tax ID 00757214
Acceptable Financing 1031 Exchange, Cash, Conventional, FHA, VA Loan
Listing Terms 1031 Exchange, Cash, Conventional, FHA, VA Loan
Special Listing Condition Standard
Find out why customers are choosing LPT Realty to meet their real estate needs
Learn More About LPT Realty






