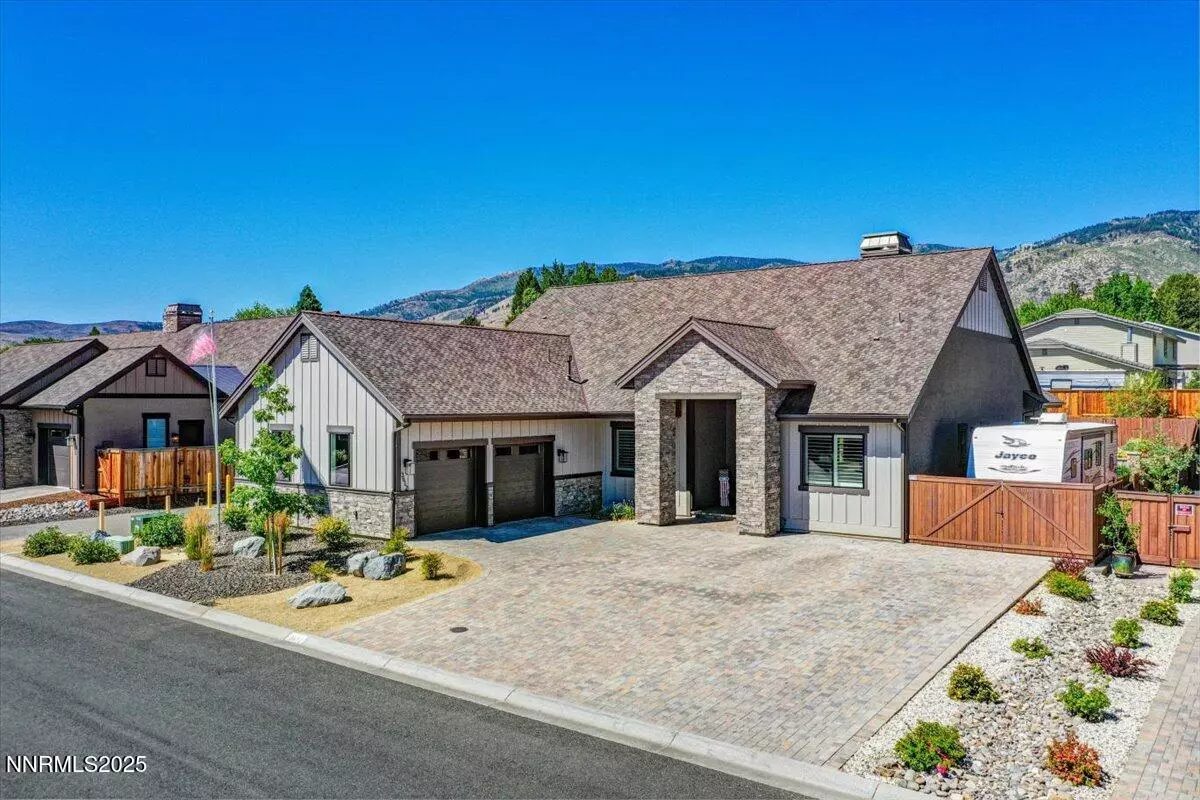4 Beds
3 Baths
2,419 SqFt
4 Beds
3 Baths
2,419 SqFt
Key Details
Property Type Single Family Home
Sub Type Single Family Residence
Listing Status Active
Purchase Type For Sale
Square Footage 2,419 sqft
Price per Sqft $469
Subdivision Silver Oak
MLS Listing ID 250053742
Bedrooms 4
Full Baths 3
HOA Fees $83/qua
Year Built 2020
Annual Tax Amount $6,530
Lot Size 0.270 Acres
Acres 0.27
Lot Dimensions 0.27
Property Sub-Type Single Family Residence
Property Description
Location
State NV
County Carson City
Community Silver Oak
Area Silver Oak
Zoning SF12P
Direction Ormsby to Red Leaf Drive
Rooms
Family Room Ceiling Fan(s)
Other Rooms None
Dining Room Separate Formal Room
Kitchen Breakfast Bar
Interior
Interior Features Ceiling Fan(s), High Ceilings
Heating Forced Air, Natural Gas
Cooling Central Air
Flooring Tile
Fireplaces Number 1
Fireplaces Type Gas Log
Fireplace Yes
Appliance Gas Cooktop
Laundry Cabinets, Laundry Room, Sink, Washer Hookup
Exterior
Exterior Feature Barbecue Stubbed In, Fire Pit, RV Hookup
Parking Features Additional Parking, Garage, RV Access/Parking
Garage Spaces 2.0
Pool None
Utilities Available Cable Connected, Electricity Connected, Internet Connected, Natural Gas Connected, Phone Available, Sewer Connected, Water Connected, Cellular Coverage, Underground Utilities, Water Meter Installed
Amenities Available Maintenance Grounds
View Y/N Yes
View Mountain(s)
Roof Type Composition,Pitched,Shingle
Porch Patio
Total Parking Spaces 2
Garage No
Building
Lot Description Corner Lot, Sprinklers In Front, Sprinklers In Rear
Story 1
Foundation Concrete Perimeter, Crawl Space, Full Perimeter
Water Public
Structure Type Board & Batten Siding,Stucco
New Construction No
Schools
Elementary Schools Edith W Fritsch
Middle Schools Carson
High Schools Carson
Others
Tax ID 007-651-14
Acceptable Financing 1031 Exchange, Cash, Conventional, VA Loan
Listing Terms 1031 Exchange, Cash, Conventional, VA Loan
Special Listing Condition Agent Owned
Find out why customers are choosing LPT Realty to meet their real estate needs
Learn More About LPT Realty






