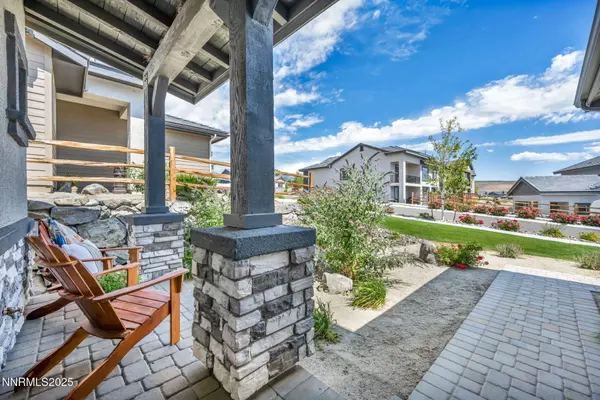3 Beds
3 Baths
2,244 SqFt
3 Beds
3 Baths
2,244 SqFt
OPEN HOUSE
Sat Aug 02, 12:00pm - 3:00pm
Sun Aug 03, 11:00am - 1:00pm
Key Details
Property Type Single Family Home
Sub Type Single Family Residence
Listing Status Active
Purchase Type For Sale
Square Footage 2,244 sqft
Price per Sqft $315
Subdivision Mountain Meadows Estates
MLS Listing ID 250053925
Bedrooms 3
Full Baths 2
Half Baths 1
HOA Fees $120/mo
Year Built 2022
Annual Tax Amount $5,300
Lot Size 2,614 Sqft
Acres 0.06
Lot Dimensions 0.06
Property Sub-Type Single Family Residence
Property Description
Step inside this light-filled , open concept layout designed for both relaxation and entertaining. The spacious living area flows effortlessly into a wll-appointed kitchen and dining space, perfect for gatherings large or small. The primary suite offers a peaceful retreat with an en suite bath and walk -in closet, while two additional bedrooms provide penty of room for guests or a home office.
Step outside to your private patio - ideal for morning coffee or soaking in the mountain air. With an easy care exterior and low maintenance landscaping, you'll spend more time enjoying the scenery and less time on the upkeep.
Whether you are seeking a full -time residence, weekend escape, or investment opportunity, this Mountain Meadow home captures the charm of Genoa and the serene lifestyle of the Sierra Nevada foothills.
Location
State NV
County Douglas
Community Mountain Meadows Estates
Area Mountain Meadows Estates
Zoning residential
Rooms
Family Room None
Other Rooms Bedroom Office Main Floor
Dining Room Living Room Combination
Kitchen Breakfast Bar
Interior
Interior Features Cathedral Ceiling(s), Ceiling Fan(s), High Ceilings, Smart Thermostat, Vaulted Ceiling(s)
Heating Forced Air
Cooling Central Air
Flooring Tile
Fireplaces Number 1
Fireplace Yes
Laundry Cabinets, Laundry Room, Shelves, Washer Hookup
Exterior
Exterior Feature Barbecue Stubbed In
Parking Features Additional Parking, Attached, Common, Garage, Garage Door Opener, None
Garage Spaces 2.0
Pool None
Utilities Available Electricity Connected, Internet Available, Sewer Connected, Water Available, Water Connected
Amenities Available Landscaping, Maintenance Grounds, Parking
View Y/N Yes
View Mountain(s), Valley
Roof Type Asphalt,Pitched
Porch Patio
Total Parking Spaces 2
Garage Yes
Building
Lot Description Landscaped, Sprinklers In Front, Sprinklers In Rear
Story 1
Foundation Concrete Perimeter, Raised
Water Public
Structure Type Blown-In Insulation,Brick,Brick Veneer,Concrete,Stone,Stucco
New Construction No
Schools
Elementary Schools Jacks Valley
Middle Schools Carson Valley
High Schools Douglas
Others
Tax ID 1419-26-311-009
Acceptable Financing 1031 Exchange, Cash, Conventional, FHA, VA Loan
Listing Terms 1031 Exchange, Cash, Conventional, FHA, VA Loan
Special Listing Condition Standard
Find out why customers are choosing LPT Realty to meet their real estate needs
Learn More About LPT Realty






