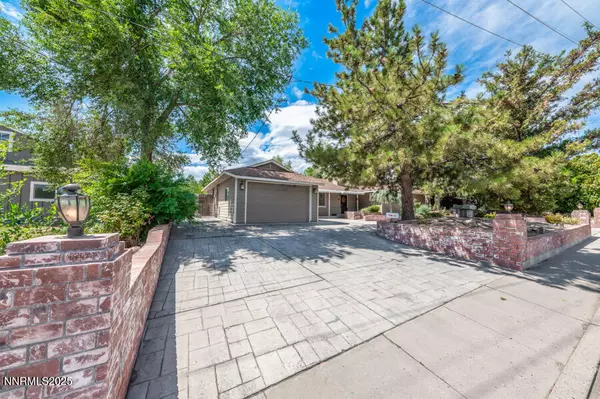4 Beds
3 Baths
2,798 SqFt
4 Beds
3 Baths
2,798 SqFt
Key Details
Property Type Single Family Home
Sub Type Single Family Residence
Listing Status Active
Purchase Type For Sale
Square Footage 2,798 sqft
Price per Sqft $293
MLS Listing ID 250053967
Bedrooms 4
Full Baths 3
Year Built 1959
Annual Tax Amount $1,987
Lot Size 0.300 Acres
Acres 0.3
Lot Dimensions 0.3
Property Sub-Type Single Family Residence
Property Description
Location
State NV
County Washoe
Zoning sf3
Direction SW Corner of Plumb and Hunter Creek
Rooms
Family Room None
Other Rooms Workshop
Dining Room High Ceilings
Kitchen Breakfast Nook
Interior
Interior Features Ceiling Fan(s), High Ceilings, No Interior Steps, Vaulted Ceiling(s)
Heating Forced Air, Natural Gas
Cooling Central Air
Flooring Tile
Fireplaces Number 2
Fireplaces Type Wood Burning
Fireplace Yes
Laundry Laundry Area, Laundry Room, Shelves, Washer Hookup
Exterior
Exterior Feature Awning(s), Dog Run
Parking Features Additional Parking, Attached, Garage
Garage Spaces 2.0
Pool None
Utilities Available Cable Available, Electricity Connected, Internet Available, Natural Gas Connected, Sewer Connected, Water Connected
View Y/N No
Roof Type Composition
Porch Patio
Total Parking Spaces 2
Garage Yes
Building
Lot Description Level
Story 1
Foundation Slab
Water Public
Structure Type Cement Siding
New Construction No
Schools
Elementary Schools Beck
Middle Schools Swope
High Schools Reno
Others
Tax ID 018-102-17
Acceptable Financing Cash, Conventional, VA Loan
Listing Terms Cash, Conventional, VA Loan
Special Listing Condition Standard
Virtual Tour https://www.zillow.com/view-imx/cf062ae0-3d46-4237-96c0-d9e2d0abb00f?setAttribution=mls&wl=true&initialViewType=pano&utm_source=dashboard
Find out why customers are choosing LPT Realty to meet their real estate needs
Learn More About LPT Realty






