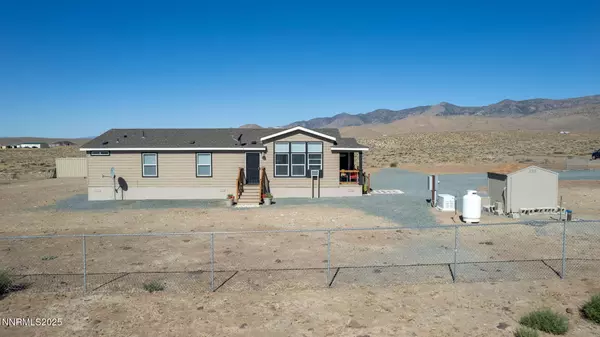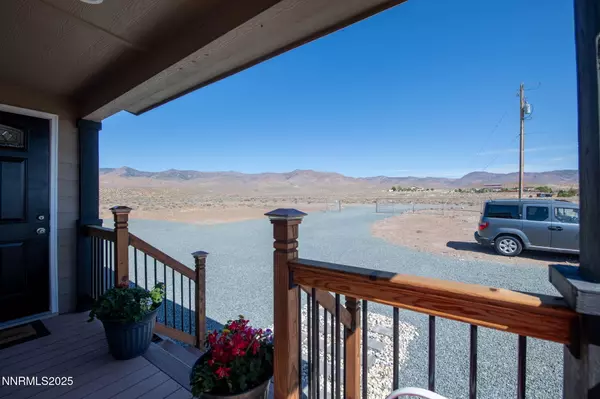3 Beds
2 Baths
1,620 SqFt
3 Beds
2 Baths
1,620 SqFt
Key Details
Property Type Manufactured Home
Sub Type Manufactured Home
Listing Status Active Under Contract
Purchase Type For Sale
Square Footage 1,620 sqft
Price per Sqft $274
Subdivision Iron Mountain Ranch Ph 1
MLS Listing ID 250054067
Bedrooms 3
Full Baths 2
Year Built 2019
Annual Tax Amount $2,376
Lot Size 4.040 Acres
Acres 4.04
Lot Dimensions 4.04
Property Sub-Type Manufactured Home
Property Description
Location
State NV
County Lyon
Community Iron Mountain Ranch Ph 1
Area Iron Mountain Ranch Ph 1
Zoning MRES
Direction Hwy 50 to Iron Mountain Blvd to Silver Spur. Turn right on Silver Spur to the driveway.
Rooms
Family Room None
Other Rooms None
Dining Room Great Room
Kitchen Breakfast Bar
Interior
Interior Features High Ceilings, No Interior Steps, Vaulted Ceiling(s)
Heating Electric, Forced Air
Cooling Electric, Wall/Window Unit(s)
Flooring Vinyl
Equipment Generator
Fireplace No
Appliance Water Softener Owned
Laundry Cabinets, Laundry Room
Exterior
Exterior Feature None
Parking Features Additional Parking, RV Access/Parking
Pool None
Utilities Available Electricity Available, Electricity Connected, Internet Available, Internet Connected, Phone Available, Cellular Coverage
View Y/N Yes
View Desert, Mountain(s), Peek, Rural, Valley
Roof Type Composition,Pitched
Porch Deck
Garage No
Building
Lot Description Corner Lot, Rolling Slope
Story 1
Foundation 8-Point
Water Private, Well
Structure Type Fiber Cement,Wood Siding
New Construction No
Schools
Elementary Schools Silver Springs
Middle Schools Silver Stage (Lyon)
High Schools Silver Stage (Lyon)
Others
Tax ID 015-322-05
Acceptable Financing 1031 Exchange, Cash, Conventional, FHA, VA Loan
Listing Terms 1031 Exchange, Cash, Conventional, FHA, VA Loan
Special Listing Condition Standard
Find out why customers are choosing LPT Realty to meet their real estate needs
Learn More About LPT Realty






