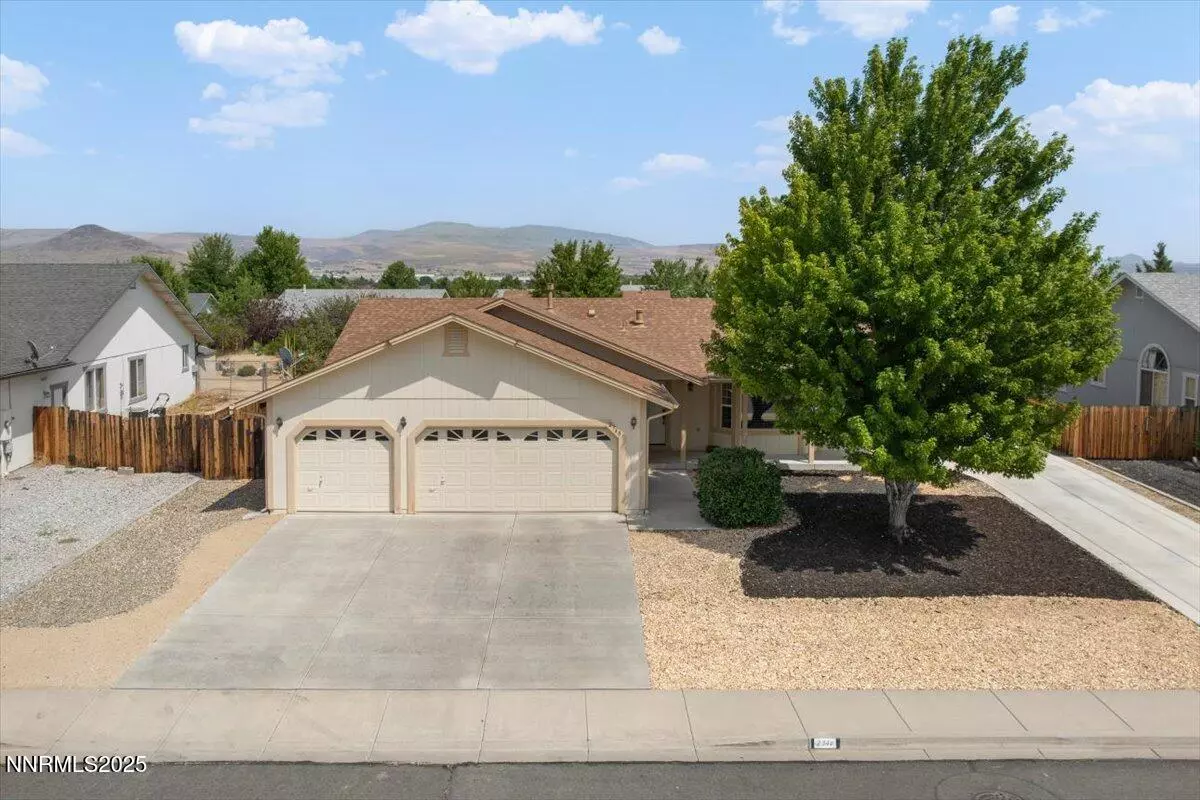3 Beds
2 Baths
1,775 SqFt
3 Beds
2 Baths
1,775 SqFt
Key Details
Property Type Single Family Home
Sub Type Single Family Residence
Listing Status Active
Purchase Type For Sale
Square Footage 1,775 sqft
Price per Sqft $337
Subdivision Eagle Canyon 3 Unit 3
MLS Listing ID 250054157
Bedrooms 3
Full Baths 2
HOA Fees $75/qua
Year Built 2003
Annual Tax Amount $2,651
Lot Size 0.323 Acres
Acres 0.32
Lot Dimensions 0.32
Property Sub-Type Single Family Residence
Property Description
Step outside into your private backyard oasis—perfect for relaxing or entertaining. Enjoy lush green grass, a charming playhouse, a fully functional greenhouse, and a spacious shed for extra storage. The 3-car finished garage provides ample space for vehicles, hobbies, or a workshop.
Whether you're looking for move-in-ready comfort or a home that's equally suited to everyday living and special moments, this one checks all the boxes. Don't miss your chance to own this unique gem in a desirable neighborhood!
Location
State NV
County Washoe
Community Eagle Canyon 3 Unit 3
Area Eagle Canyon 3 Unit 3
Zoning mds
Direction Pyramid to Calle De La plata to Talking Sparrow to Rockin Robin
Rooms
Family Room Great Rooms
Other Rooms None
Dining Room Family Room Combination
Kitchen Breakfast Bar
Interior
Interior Features Cathedral Ceiling(s), High Ceilings, Smart Thermostat, Vaulted Ceiling(s)
Heating Forced Air, Natural Gas
Cooling Central Air
Flooring Laminate
Fireplaces Number 1
Fireplaces Type Gas Log
Fireplace Yes
Appliance Gas Cooktop
Laundry Cabinets, Laundry Room, Shelves, Sink, Washer Hookup
Exterior
Exterior Feature Rain Gutters
Parking Features Garage, RV Access/Parking
Garage Spaces 3.0
Pool None
Utilities Available Cable Connected, Electricity Connected, Internet Connected, Natural Gas Connected, Phone Available, Sewer Connected, Water Connected, Cellular Coverage, Water Meter Installed
Amenities Available Management
View Y/N Yes
View Mountain(s)
Roof Type Composition
Porch Patio
Total Parking Spaces 3
Garage No
Building
Lot Description Level, Sprinklers In Rear
Story 1
Foundation Crawl Space, Raised
Water Public
Structure Type Wood Siding
New Construction No
Schools
Elementary Schools Taylor
Middle Schools Shaw Middle School
High Schools Spanish Springs
Others
Tax ID 530-752-03
Acceptable Financing 1031 Exchange, Cash, Conventional, FHA, VA Loan
Listing Terms 1031 Exchange, Cash, Conventional, FHA, VA Loan
Special Listing Condition Other
Virtual Tour https://www.zillow.com/view-imx/4ff5e6ac-e279-41da-a8bc-605b530a3083?setAttribution=mls&wl=true&initialViewType=pano&utm_source=dashboard
Find out why customers are choosing LPT Realty to meet their real estate needs
Learn More About LPT Realty






