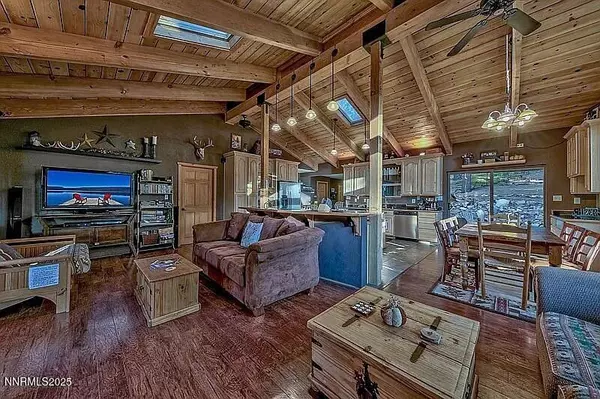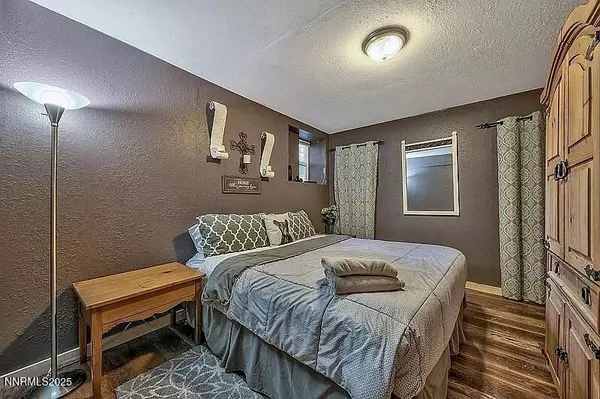5 Beds
5 Baths
2,793 SqFt
5 Beds
5 Baths
2,793 SqFt
Key Details
Property Type Single Family Home
Sub Type Single Family Residence
Listing Status Active
Purchase Type For Sale
Square Footage 2,793 sqft
Price per Sqft $515
Subdivision Kingsbury Estates
MLS Listing ID 250054298
Bedrooms 5
Full Baths 3
Half Baths 2
Year Built 1961
Annual Tax Amount $3,066
Lot Size 0.590 Acres
Acres 0.59
Lot Dimensions 0.59
Property Sub-Type Single Family Residence
Property Description
Welcome to a one-of-a-kind 5-bedroom, 3 full bath, 2 half bath mountain getaway perfectly designed for fun, relaxation, and unforgettable memories. Just minutes from Heavenly Ski Resort's Boulder and Stagecoach Lodges — and a short drive to the casinos — this home is the ultimate blend of adventure and comfort.
Step inside and discover a unique split-level layout that offers exceptional privacy for guests and family alike. Enjoy two luxurious bathtub jacuzzis, a steam shower, and a 7-8 person hot tub under the stars. The chef's kitchen features a gas stove, while the spacious living and game areas are perfect for entertaining — complete with a pool table, foosball table, and plenty of room for everyone to gather.
Outside, you'll find a large outdoor entertaining area with a cozy gas fire pit, ideal for après-ski evenings or summer nights with friends. The backyard even boasts its own sledding hill — a hit with kids and adults alike! And yes — this home is both kid- and pet-friendly.
Whether you're seeking a full-time residence, vacation retreat, or income-producing rental, this property offers it all — location, amenities, and a lifestyle you'll never want to leave.
Location
State NV
County Douglas
Community Kingsbury Estates
Area Kingsbury Estates
Zoning SFR
Rooms
Family Room Separate Formal Room
Other Rooms Entrance Foyer
Dining Room Living Room Combination
Kitchen Breakfast Bar
Interior
Interior Features Ceiling Fan(s), High Ceilings, Vaulted Ceiling(s)
Heating Baseboard, Fireplace(s)
Flooring Wood
Fireplaces Number 1
Fireplaces Type Gas Log
Fireplace Yes
Laundry Cabinets, Laundry Room, Shelves
Exterior
Exterior Feature Fire Pit
Parking Features Attached, Garage, RV Access/Parking
Garage Spaces 3.0
Utilities Available Cable Available, Cable Connected, Electricity Available, Electricity Connected, Internet Available, Internet Connected, Natural Gas Available, Natural Gas Connected, Phone Available, Phone Connected, Sewer Available, Sewer Connected, Water Available, Water Connected, Cellular Coverage, Water Meter Installed
View Y/N No
Roof Type Pitched,Shingle
Porch Patio, Deck
Total Parking Spaces 3
Garage Yes
Building
Lot Description Gentle Sloping, Level, Wooded
Story 2
Foundation Slab
Water Public
Structure Type Wood Siding
New Construction No
Schools
Elementary Schools Zephyr Cove
Middle Schools Whittell High School - Grades 7 + 8
High Schools Whittell - Grades 9-12
Others
Tax ID 1319-19-310-002
Acceptable Financing 1031 Exchange, Cash, Conventional, FHA, VA Loan
Listing Terms 1031 Exchange, Cash, Conventional, FHA, VA Loan
Special Listing Condition Standard
Find out why customers are choosing LPT Realty to meet their real estate needs
Learn More About LPT Realty






