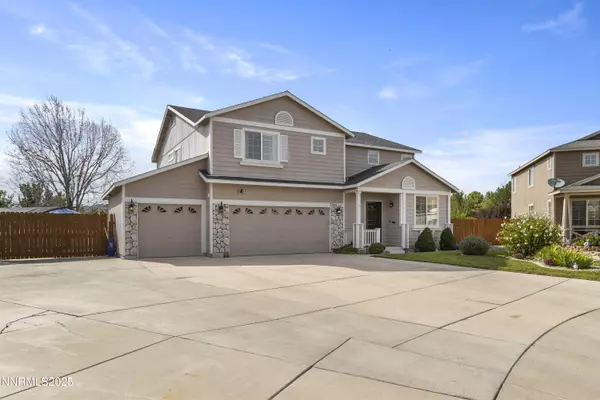5 Beds
4 Baths
2,392 SqFt
5 Beds
4 Baths
2,392 SqFt
Key Details
Property Type Single Family Home
Sub Type Single Family Residence
Listing Status Active
Purchase Type For Sale
Square Footage 2,392 sqft
Price per Sqft $292
Subdivision Cimarron 5
MLS Listing ID 250054379
Bedrooms 5
Full Baths 4
HOA Fees $58/mo
Year Built 1998
Annual Tax Amount $4,018
Lot Size 0.300 Acres
Acres 0.3
Lot Dimensions 0.3
Property Sub-Type Single Family Residence
Property Description
From the moment you step through the front door, you're welcomed into an open, sun-filled floor plan that instantly feels warm and inviting. The spacious living area flows effortlessly into the heart of the home - a kitchen designed for gathering, celebrating, and creating memories.
The Heart of the Home - The Kitchen
The fully remodeled kitchen is a true showpiece, featuring brand-new appliances, sleek hard- surface countertops, soft-close cabinets & drawers, and custom lighting. At the center, a massive 9- foot island invites friends and family to gather - perfect for morning coffee, casual dinners, or holiday feasts.
Spa-Inspired Bathrooms
• All brand-new showers, tubs, vanities, and tile flooring
Elegant travertine tile in every shower
• Master suite with large walk-in shower, custom double vanity with center cabinet, and private windows for soft, natural light. Step outside to a hot tub & swim spa combo under a custom overhang for year-round relaxation. The massive, fenced backyard is surrounded by mature trees, vibrant landscaping, and a serene waterfall flowing into a koi pond - your own private escape just steps from the kitchen.
A3-Car Garage for vehicles, toys, and storage
5 Bedrooms & 4 Full Bathrooms - space for everyone and more
With 2,392 sq ft of thoughtfully designed living space, this home is more than just beautiful - it's made for gatherings, laughter, and everyday moments you'll treasure. Schedule your private tour today - your dream home is waiting.
Stylish Updates Throughout
• Fresh paint & plush carpet in every room
• New entrance door with internal blinds in the bonus room
• LVP flooring in bonus room and downstairs bedrooms
Your Private Backyard Resort
Location
State NV
County Washoe
Community Cimarron 5
Area Cimarron 5
Zoning PD
Rooms
Family Room Ceiling Fan(s)
Other Rooms Bonus Room
Dining Room Living Room Combination
Kitchen Built-In Dishwasher
Interior
Interior Features Ceiling Fan(s)
Heating Forced Air
Cooling Central Air
Flooring Ceramic Tile
Equipment Irrigation Equipment
Fireplace No
Appliance Gas Cooktop
Laundry Cabinets, In Hall, Laundry Closet
Exterior
Exterior Feature Awning(s)
Parking Features Attached, Garage, Garage Door Opener, RV Access/Parking
Garage Spaces 3.0
Utilities Available Cable Connected, Electricity Connected, Internet Connected, Natural Gas Connected, Sewer Connected, Water Connected
Amenities Available Landscaping
View Y/N Yes
View Park/Greenbelt
Roof Type Shingle
Porch Patio, Deck
Total Parking Spaces 3
Garage Yes
Building
Lot Description Greenbelt, Landscaped
Story 2
Foundation Crawl Space
Water Public
Structure Type Attic/Crawl Hatchway(s) Insulated,Blown-In Insulation
New Construction No
Schools
Elementary Schools Van Gorder
Middle Schools Sky Ranch
High Schools Spanish Springs
Others
Tax ID 524-191-13
Acceptable Financing 1031 Exchange, Cash, Conventional, FHA, VA Loan
Listing Terms 1031 Exchange, Cash, Conventional, FHA, VA Loan
Special Listing Condition Standard
Find out why customers are choosing LPT Realty to meet their real estate needs
Learn More About LPT Realty






