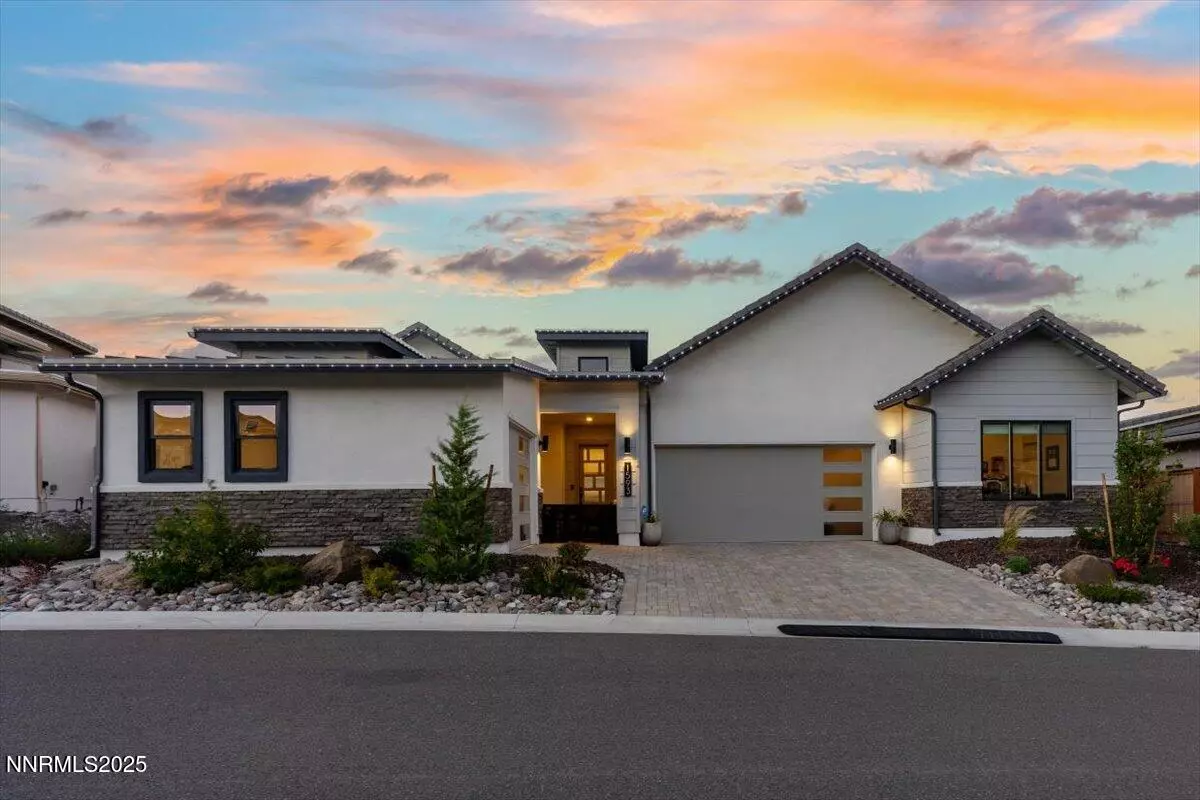4 Beds
4 Baths
3,200 SqFt
4 Beds
4 Baths
3,200 SqFt
Open House
Sat Aug 23, 11:00am - 2:00pm
Sun Aug 24, 11:00am - 2:00pm
Key Details
Property Type Single Family Home
Sub Type Single Family Residence
Listing Status Active
Purchase Type For Sale
Square Footage 3,200 sqft
Price per Sqft $671
Subdivision Somersett - Village 1A-1
MLS Listing ID 250054846
Bedrooms 4
Full Baths 3
Half Baths 1
HOA Fees $265/mo
Year Built 2022
Annual Tax Amount $14,203
Lot Size 9,075 Sqft
Acres 0.21
Lot Dimensions 0.21
Property Sub-Type Single Family Residence
Property Description
Step inside to discover a world of elegance, where every detail has been meticulously crafted. The gourmet kitchen is a chef's dream, boasting top-of-line Wolf appliances with a convenient pot filler, a Sub Zero refrigerator and freezer, plus a wine refrigerator, full cabinets to the ceiling, a built-in Miele coffee bar and a built-in ice maker with water filtration for crystal clear ice. It also features a custom pantry with a separate refrigerator. Entertain with ease in the expansive living areas featuring panoramic stacking slider doors in both the living room and primary bedroom, seamlessly blending indoor and outdoor living and showcasing spectacular views and breathtaking sunsets.
Indulge in the primary bath, complete with a heated floor for ultimate comfort. Throughout the home, you'll find custom finishes, hardwood flooring, and marble accents. Additional highlights include a built-in sound system, security system monitored by ADT, custom closet systems with automatic lighting, and an expanded 60" fireplace with a heat kit and fan for cozy evenings.
The exterior is equally impressive, featuring extensive landscaping, a tranquil water feature, a built-in hot tub, and a calming retreat area. This home also includes solar panels for energy efficiency. The three-car garage includes built-in cabinets, epoxy flooring, quiet door openers and pre-wire for car charging. The separate single garage includes a 220v heater. This home also includes power shades with remote control, a tankless water heater and a upgraded laundry room.
Experience the epitome of luxury living in this magnificent Somersett home, where every detail has been thoughtfully designed for the most selective homeowner.
Location
State NV
County Washoe
Community Somersett - Village 1A-1
Area Somersett - Village 1A-1
Zoning Pd
Direction Somersett Parkway to River Hill Way
Rooms
Family Room None
Other Rooms Bedroom Office Main Floor
Dining Room High Ceilings
Kitchen Breakfast Bar
Interior
Interior Features High Ceilings, No Interior Steps
Heating Fireplace(s), Forced Air, Natural Gas, Radiant Floor
Cooling Central Air, Electric
Flooring Tile
Fireplaces Number 1
Fireplaces Type Insert
Fireplace Yes
Appliance Gas Cooktop
Laundry Cabinets, Laundry Room, Sink, Washer Hookup
Exterior
Parking Features Attached, Garage, Garage Door Opener
Garage Spaces 3.0
Pool Association
Utilities Available Cable Connected, Electricity Connected, Internet Connected, Natural Gas Connected, Sewer Connected, Water Connected, Cellular Coverage, Underground Utilities
Amenities Available Fitness Center, Gated, Golf Course, Life Guard, Maintenance Grounds, Management, Pool, Sauna, Spa/Hot Tub, Tennis Court(s)
View Y/N Yes
View City, Golf Course, Mountain(s)
Roof Type Tile
Porch Patio
Total Parking Spaces 3
Garage Yes
Building
Lot Description Common Area, Sprinklers In Front, Sprinklers In Rear
Story 1
Foundation Slab
Water Public
Structure Type Stone Veneer,Stucco
New Construction No
Schools
Elementary Schools Westergard
Middle Schools Billinghurst
High Schools Mcqueen
Others
Tax ID 232-761-09
Acceptable Financing Cash, Conventional
Listing Terms Cash, Conventional
Special Listing Condition Standard
Virtual Tour https://media.aliriveraphotography.com/1593-River-Hill-Way/idx
Find out why customers are choosing LPT Realty to meet their real estate needs
Learn More About LPT Realty






