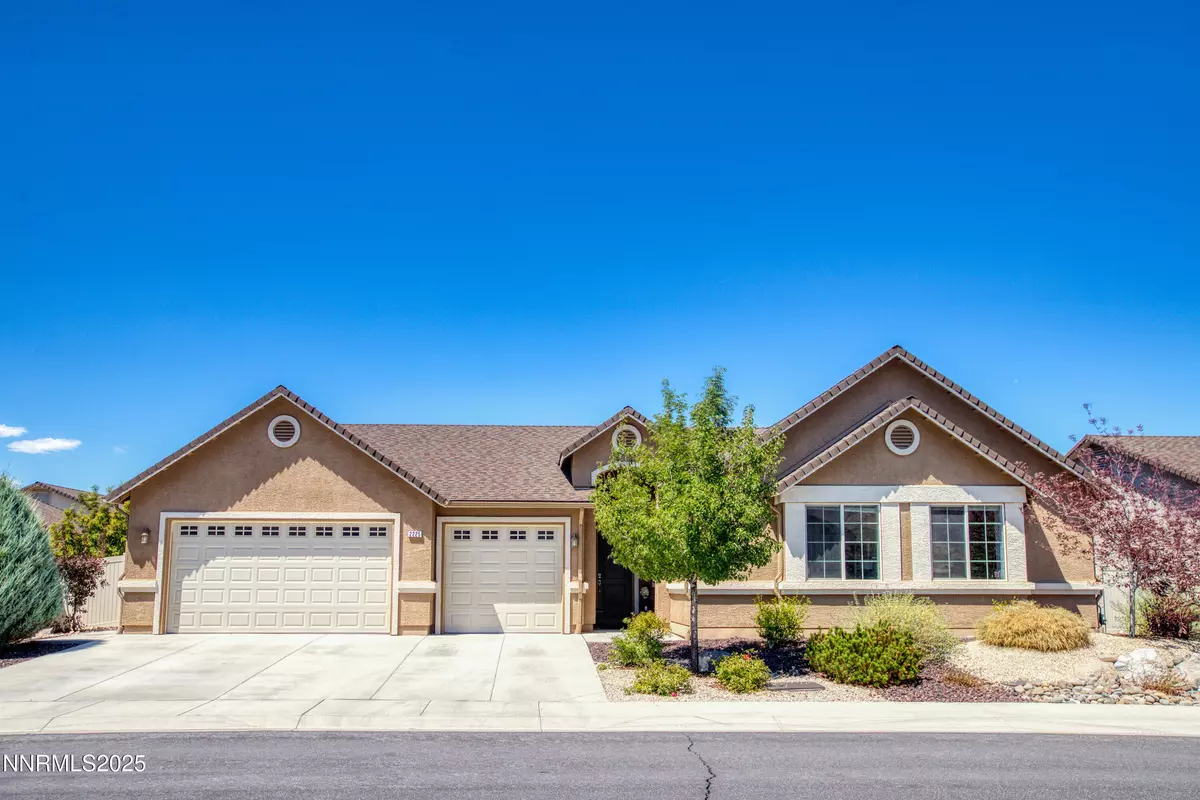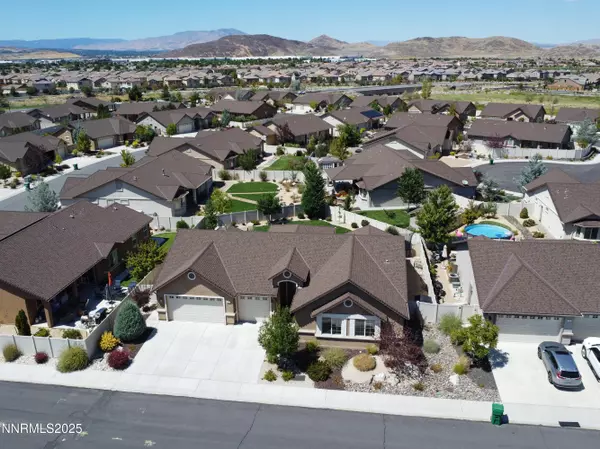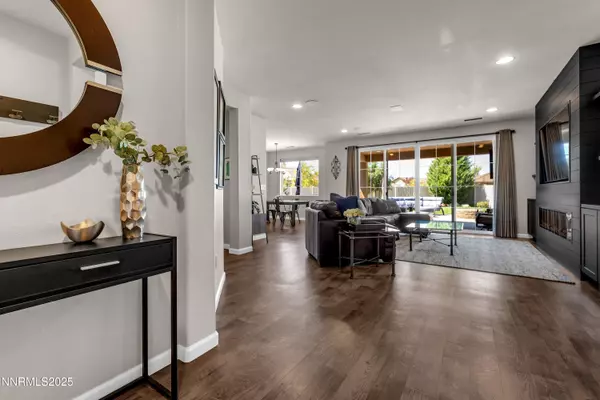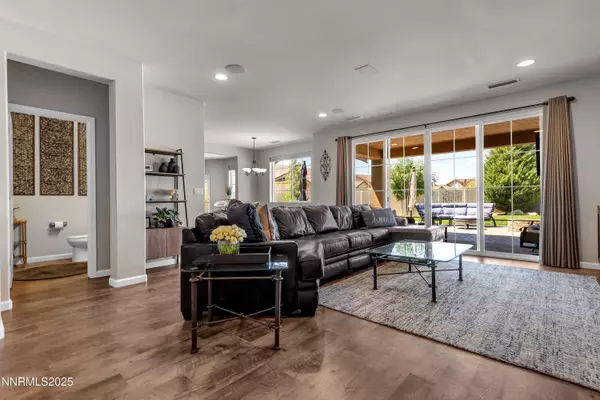3 Beds
3 Baths
2,295 SqFt
3 Beds
3 Baths
2,295 SqFt
Key Details
Property Type Single Family Home
Sub Type Single Family Residence
Listing Status Active
Purchase Type For Sale
Square Footage 2,295 sqft
Price per Sqft $398
Subdivision Damonte Ranch Village 8B
MLS Listing ID 250055126
Bedrooms 3
Full Baths 2
Half Baths 1
HOA Fees $178/qua
Year Built 2014
Annual Tax Amount $4,635
Lot Size 9,421 Sqft
Acres 0.22
Lot Dimensions 0.22
Property Sub-Type Single Family Residence
Property Description
The kitchen and dining area are graced with stunning white cabinetry, enhanced by a custom modern trim and a glass tile backsplash. The two toned kitchen features granite countertops and a generous island, complemented by custom wood accents-an inviting setting for any gathering. The living space is designed for movie nights, highlighted by a custom built entertainment center equipped with cabinets, shelving and a 74" built in linear electric fireplace.
The layout of this home maximizes both space and functionality, offering generously sized rooms with no wasted square footage. Custom Hunter Douglas window treatments adorn every room, including blackout shades in the bedrooms and elegant drapes in the great room, framing the wide sliding glass doors.
A standout feature of this property is the beautifully landscaped yard, showcasing pavers that span the entirety of the backyard, built in speakers, a serene fire pit, and a built in BBQ, creating an idyllic space for relaxation and entertainment. The unique shape and expansive size of the yard provides privacy and ample room for outdoor enjoyment.
The extended covered patio and expansive sliding glass doors seamlessly extend the great room into the outdoor oasis. Generous side yards offer additional privacy and storage opportunities, with one side currently serving as a dog run, complete with a convenient entry point into the garage, leading to a gated area where your pets can feel safe.
The finished three car garage features an epoxy floor and stair access to the attic, providing an abundance of extra storage space. Additionally electrical outlets have been strategically placed near the roofline for homeowners to easily and safely decorate with holiday lights.
The current homeowners plan to take all indoor and outdoor furniture, TV's, TV mounts, trampoline, and storage units from the garage and sides of the house, as well as the Trager grill and garage refrigerator; however all items are negotiable.
Included with the sale are:
All kitchen appliances: refrigerator/freezer, microwave, dishwasher.
Washer and dryer, complete with pedestals
Sonos amplifiers connecting to wired speakers in the kitchen, master bedroom and patio
Ring camera doorbell
Weber gas grill and fridge within the built-in BBQ
Location
State NV
County Washoe
Community Damonte Ranch Village 8B
Area Damonte Ranch Village 8B
Zoning PD
Direction Veterans Parkway right on Carat Avenue left on Aen Way left on Alivia Way Right on Aidan Way Right on Renzo Way
Rooms
Family Room Great Rooms
Other Rooms Bedroom Office Main Floor
Dining Room Living Room Combination
Kitchen Built-In Dishwasher
Interior
Interior Features Ceiling Fan(s), High Ceilings, Kitchen Island, Pantry, Primary Downstairs, Walk-In Closet(s)
Heating Forced Air, Natural Gas
Cooling Central Air, Refrigerated
Flooring Tile
Fireplaces Number 1
Fireplace Yes
Appliance Gas Cooktop
Laundry Cabinets, Laundry Area, Laundry Room, Shelves, Sink, Washer Hookup
Exterior
Exterior Feature Barbecue Stubbed In, Built-in Barbecue, Dog Run, Fire Pit, Multiple Entry Flat or Ramped, Rain Gutters
Parking Features Attached, Garage, Garage Door Opener
Garage Spaces 3.0
Pool None
Utilities Available Cable Connected, Electricity Connected, Internet Available, Natural Gas Connected, Sewer Connected, Water Connected, Cellular Coverage, Water Meter Installed
Amenities Available Maintenance Grounds
View Y/N Yes
View Mountain(s)
Roof Type Composition,Pitched,Shingle
Porch Patio
Total Parking Spaces 3
Garage Yes
Building
Lot Description Landscaped, Level, Sprinklers In Front, Sprinklers In Rear
Story 1
Foundation Slab
Water Public
Structure Type Stucco
New Construction No
Schools
Elementary Schools Nick Poulakidas
Middle Schools Depoali
High Schools Damonte
Others
Tax ID 141-182-16
Acceptable Financing Cash, Conventional
Listing Terms Cash, Conventional
Special Listing Condition Standard
Find out why customers are choosing LPT Realty to meet their real estate needs
Learn More About LPT Realty






