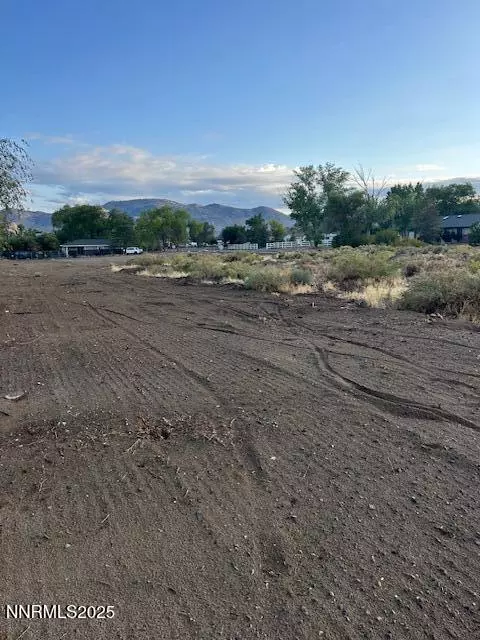
3 Beds
2 Baths
2,232 SqFt
3 Beds
2 Baths
2,232 SqFt
Key Details
Property Type Single Family Home
Sub Type Single Family Residence
Listing Status Active
Purchase Type For Sale
Square Footage 2,232 sqft
Price per Sqft $403
MLS Listing ID 250055722
Bedrooms 3
Full Baths 2
Year Built 2025
Annual Tax Amount $962
Lot Size 1.230 Acres
Acres 1.23
Lot Dimensions 1.23
Property Sub-Type Single Family Residence
Property Description
Step inside from the covered patio into the spacious great room, featuring vaulted ceilings, an inviting entrance, and a cozy corner fireplace. The chef's kitchen boasts a large island, stainless steel appliances, and direct access to the backyard through the dining area—perfect for entertaining.
This split floor plan offers privacy with a primary suite tucked away in its own hallway. The suite includes vaulted ceilings, a walk-in closet, private backyard access, and a spa-like bathroom. Two additional guest bedrooms, a full guest bath, and a convenient laundry room complete the layout. The laundry room connects directly to the 3-car garage for ease of access.
Built by a trusted local builder, this home is a must-see. Estimated completion is approximately seven months. Please note: photos shown are of a similar home and are provided to showcase the builder's craftsmanship and features.
Location
State NV
County Douglas
Zoning SFR
Direction Johnson Lane to Gordon
Rooms
Family Room None
Other Rooms None
Dining Room Living Room Combination
Kitchen Breakfast Bar
Interior
Interior Features Breakfast Bar, Ceiling Fan(s), High Ceilings, Kitchen Island, No Interior Steps, Pantry, Primary Downstairs, Walk-In Closet(s)
Heating Fireplace(s), Forced Air, Natural Gas
Cooling Central Air, Electric
Flooring Luxury Vinyl
Fireplaces Number 1
Fireplaces Type Gas
Fireplace Yes
Appliance Gas Cooktop
Laundry Cabinets, Laundry Room, Sink, Washer Hookup
Exterior
Exterior Feature None
Parking Features Additional Parking, Garage, Garage Door Opener, RV Access/Parking
Garage Spaces 3.0
Pool None
Utilities Available Cable Available, Electricity Connected, Internet Available, Natural Gas Connected, Phone Connected, Sewer Not Available, Water Connected, Cellular Coverage, Underground Utilities, Water Meter Installed
View Y/N Yes
View Mountain(s), Peek, Valley
Roof Type Composition,Pitched
Porch Patio
Total Parking Spaces 3
Garage No
Building
Lot Description Corner Lot, Level
Story 1
Foundation Concrete Perimeter, Crawl Space, Full Perimeter, Raised
Water Public
Structure Type Batts Insulation,Blown-In Insulation,Lap Siding,Stone Veneer,Vertical Siding
New Construction Yes
Schools
Elementary Schools Pinon Hills
Middle Schools Carson Valley
High Schools Douglas
Others
Tax ID 1420-34-401-010
Acceptable Financing 1031 Exchange, Cash, Conventional, FHA, Relocation Property, USDA Loan, VA Loan
Listing Terms 1031 Exchange, Cash, Conventional, FHA, Relocation Property, USDA Loan, VA Loan
Special Listing Condition Standard

Find out why customers are choosing LPT Realty to meet their real estate needs
Learn More About LPT Realty






