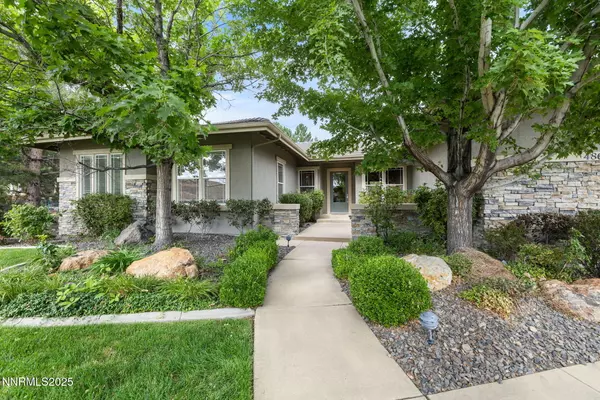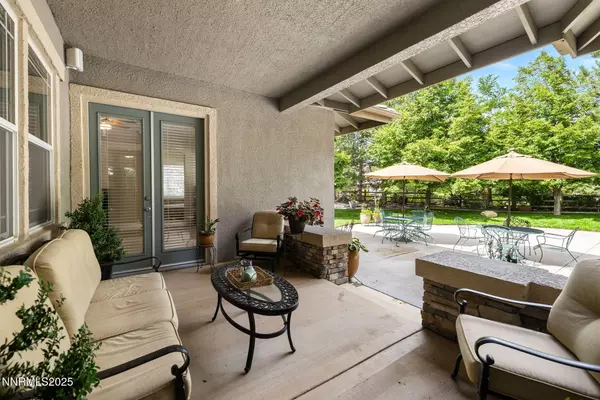
4 Beds
3 Baths
3,259 SqFt
4 Beds
3 Baths
3,259 SqFt
Open House
Sat Nov 22, 11:00am - 1:00pm
Key Details
Property Type Single Family Home
Sub Type Single Family Residence
Listing Status Active
Purchase Type For Sale
Square Footage 3,259 sqft
Price per Sqft $444
Subdivision Castle Ridge 3
MLS Listing ID 250055753
Bedrooms 4
Full Baths 2
Half Baths 1
HOA Fees $358/qua
Year Built 1999
Annual Tax Amount $6,708
Lot Size 0.363 Acres
Acres 0.36
Lot Dimensions 0.36
Property Sub-Type Single Family Residence
Property Description
Location
State NV
County Washoe
Community Castle Ridge 3
Area Castle Ridge 3
Zoning PD
Direction Pinehaven Rd to Mountainshyre Rd
Rooms
Family Room Ceiling Fan(s)
Other Rooms Office Den
Master Bedroom Double Sinks, On Main Floor, Shower Stall, Walk-In Closet(s) 2
Dining Room Family Room Combination
Kitchen Breakfast Bar
Interior
Interior Features Breakfast Bar, Ceiling Fan(s), Central Vacuum, High Ceilings, Kitchen Island, No Interior Steps, Primary Downstairs, Walk-In Closet(s)
Heating Fireplace(s), Forced Air
Cooling Central Air
Flooring Ceramic Tile
Fireplaces Number 1
Fireplaces Type Gas
Fireplace Yes
Appliance Gas Cooktop
Laundry Cabinets, Laundry Room, Sink, Washer Hookup
Exterior
Exterior Feature Barbecue Stubbed In
Parking Features Attached, Garage, Garage Door Opener
Garage Spaces 3.0
Pool None
Utilities Available Cable Available, Electricity Connected, Internet Connected, Natural Gas Connected, Phone Connected, Sewer Connected, Water Connected, Cellular Coverage
Amenities Available Gated, Maintenance Grounds
View Y/N No
Roof Type Tile
Porch Patio
Total Parking Spaces 3
Garage Yes
Building
Lot Description Level, Sprinklers In Front, Sprinklers In Rear
Story 1
Foundation Crawl Space
Water Public
Structure Type Stone Veneer,Stucco
New Construction No
Schools
Elementary Schools Caughlin Ranch
Middle Schools Swope
High Schools Reno
Others
Tax ID 218-152-01
Acceptable Financing 1031 Exchange, Cash, Conventional, FHA, VA Loan
Listing Terms 1031 Exchange, Cash, Conventional, FHA, VA Loan
Special Listing Condition Standard

Find out why customers are choosing LPT Realty to meet their real estate needs
Learn More About LPT Realty






