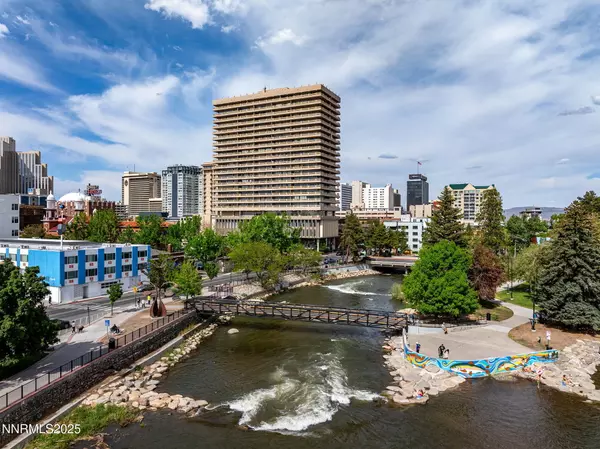
2 Beds
2 Baths
1,544 SqFt
2 Beds
2 Baths
1,544 SqFt
Key Details
Property Type Condo
Sub Type Condominium
Listing Status Active
Purchase Type For Sale
Square Footage 1,544 sqft
Price per Sqft $613
Subdivision Arlington Towers
MLS Listing ID 250056037
Bedrooms 2
Full Baths 2
HOA Fees $1,234/mo
Year Built 1966
Annual Tax Amount $2,857
Lot Size 1,524 Sqft
Acres 0.04
Lot Dimensions 0.04
Property Sub-Type Condominium
Property Description
Location
State NV
County Washoe
Community Arlington Towers
Area Arlington Towers
Zoning MD-RD
Rooms
Family Room Great Rooms
Other Rooms Bedroom Office Main Floor
Dining Room Great Room
Kitchen Breakfast Bar
Interior
Interior Features Breakfast Bar, High Ceilings, Pantry, Sliding Shelves, Smart Thermostat
Heating Forced Air, Hot Water
Cooling Central Air, Refrigerated
Flooring Tile
Fireplace No
Appliance Electric Cooktop
Laundry Cabinets, Laundry Room, Shelves, Sink
Exterior
Exterior Feature Balcony
Parking Features Assigned, Common
Utilities Available Cable Connected, Electricity Connected, Internet Connected, Phone Connected, Sewer Connected, Water Connected
Amenities Available Clubhouse, Elevator(s), Fitness Center, Gated, Maintenance, Maintenance Structure, Management, Pool, Recreation Room, Sauna, Storage
View Y/N Yes
View City, Mountain(s), Park/Greenbelt, Trees/Woods, Valley
Roof Type Flat,Membrane
Porch Deck
Garage No
Building
Lot Description Corner Lot, Level
Story 23
Foundation Other
Water Public
Structure Type Concrete,Fiber Cement,Glass,ICFs (Insulated Concrete Forms),Steel Frame
New Construction No
Schools
Elementary Schools Hunter Lake
Middle Schools Swope
High Schools Reno
Others
Tax ID 011-633-003
Acceptable Financing 1031 Exchange, Cash, Conventional
Listing Terms 1031 Exchange, Cash, Conventional
Special Listing Condition Standard
Virtual Tour https://listings.in1viewmedia.com/v2/LKJXGVZ/unbranded

Find out why customers are choosing LPT Realty to meet their real estate needs
Learn More About LPT Realty






