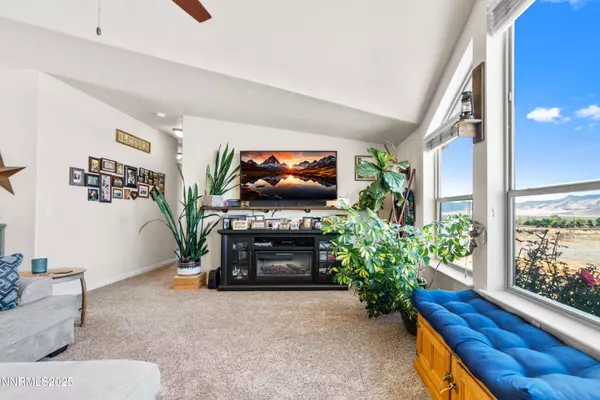
4 Beds
2 Baths
2,040 SqFt
4 Beds
2 Baths
2,040 SqFt
Key Details
Property Type Manufactured Home
Sub Type Manufactured Home
Listing Status Active
Purchase Type For Sale
Square Footage 2,040 sqft
Price per Sqft $208
Subdivision Tycana Subdivision
MLS Listing ID 250056220
Bedrooms 4
Full Baths 2
Year Built 2015
Annual Tax Amount $1,851
Lot Size 2.500 Acres
Acres 2.5
Lot Dimensions 2.5
Property Sub-Type Manufactured Home
Property Description
Location
State NV
County Humboldt
Community Tycana Subdivision
Area Tycana Subdivision
Zoning RR-2.5
Rooms
Family Room Ceiling Fan(s)
Other Rooms None
Master Bedroom Double Sinks, Walk-In Closet(s) 2
Dining Room Ceiling Fan(s)
Kitchen Breakfast Bar
Interior
Interior Features Breakfast Bar, Ceiling Fan(s), High Ceilings, Pantry, Walk-In Closet(s)
Heating Electric, Forced Air
Cooling Central Air
Flooring Carpet
Fireplace No
Appliance Additional Refrigerator(s)
Laundry Cabinets, Sink, Washer Hookup
Exterior
Exterior Feature None
Parking Features RV Access/Parking
Utilities Available Electricity Connected, Water Connected, Cellular Coverage
View Y/N No
Roof Type Shingle
Porch Patio
Garage No
Building
Story 1
Foundation Concrete Perimeter, Crawl Space, Slab
Water Well
Structure Type Brick,Concrete,Lap Siding,Wood Siding
New Construction No
Schools
Elementary Schools Grass Valley Elementary
Middle Schools French Ford Middle School
High Schools Albert Lowry High School
Others
Tax ID 10-0646-09
Acceptable Financing Cash, Conventional, FHA, USDA Loan, VA Loan
Listing Terms Cash, Conventional, FHA, USDA Loan, VA Loan
Special Listing Condition Standard

Find out why customers are choosing LPT Realty to meet their real estate needs
Learn More About LPT Realty






