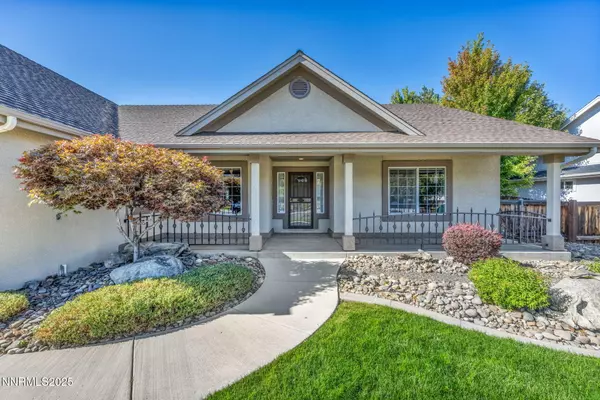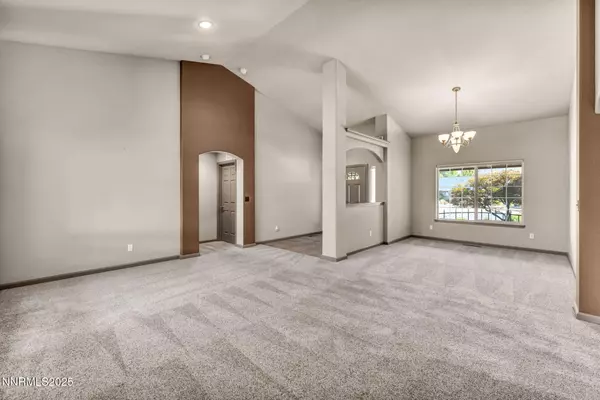
4 Beds
3 Baths
2,836 SqFt
4 Beds
3 Baths
2,836 SqFt
Key Details
Property Type Single Family Home
Sub Type Single Family Residence
Listing Status Active
Purchase Type For Sale
Square Footage 2,836 sqft
Price per Sqft $369
Subdivision Saratoga Springs Estates
MLS Listing ID 250056529
Bedrooms 4
Full Baths 2
Half Baths 1
HOA Fees $276/ann
Year Built 2003
Annual Tax Amount $3,988
Lot Size 0.310 Acres
Acres 0.31
Lot Dimensions 0.31
Property Sub-Type Single Family Residence
Property Description
Location
State NV
County Douglas
Community Saratoga Springs Estates
Area Saratoga Springs Estates
Zoning SFR
Direction Stephanie to N Santa Barbara to right on La Cresta Circle
Rooms
Family Room None
Other Rooms Bonus Room
Master Bedroom Double Sinks, On Main Floor, Shower Stall, Walk-In Closet(s) 2
Dining Room Great Room
Kitchen Breakfast Nook
Interior
Interior Features Ceiling Fan(s), Entrance Foyer, High Ceilings, Pantry, Primary Downstairs, Smart Thermostat, Vaulted Ceiling(s), Walk-In Closet(s)
Heating Fireplace(s), Forced Air, Natural Gas
Cooling Central Air
Flooring Tile
Fireplaces Number 1
Fireplaces Type Gas
Fireplace Yes
Appliance Gas Cooktop
Laundry Cabinets, Laundry Room, Washer Hookup
Exterior
Exterior Feature Rain Gutters
Parking Features Additional Parking, Attached, Garage, Garage Door Opener, RV Access/Parking
Garage Spaces 3.0
Pool None
Utilities Available Cable Connected, Electricity Connected, Internet Available, Natural Gas Connected, Phone Connected, Sewer Connected, Water Connected, Cellular Coverage, Underground Utilities, Water Meter Installed
Amenities Available None
View Y/N Yes
View Mountain(s), Valley
Roof Type Composition
Porch Patio
Total Parking Spaces 3
Garage Yes
Building
Lot Description Common Area, Greenbelt, Level, Sprinklers In Front, Sprinklers In Rear
Story 1
Foundation Concrete Perimeter, Crawl Space, Full Perimeter, Raised
Water Public
Structure Type Batts Insulation,Blown-In Insulation,Stucco
New Construction No
Schools
Elementary Schools Pinon Hills
Middle Schools Carson Valley
High Schools Douglas
Others
Tax ID 1420-28-312-011
Acceptable Financing 1031 Exchange, Cash, Conventional, FHA, USDA Loan, VA Loan
Listing Terms 1031 Exchange, Cash, Conventional, FHA, USDA Loan, VA Loan
Special Listing Condition Standard
Virtual Tour https://mylisting.tourdspace.com/sites/qajeeon/unbranded

Find out why customers are choosing LPT Realty to meet their real estate needs
Learn More About LPT Realty






