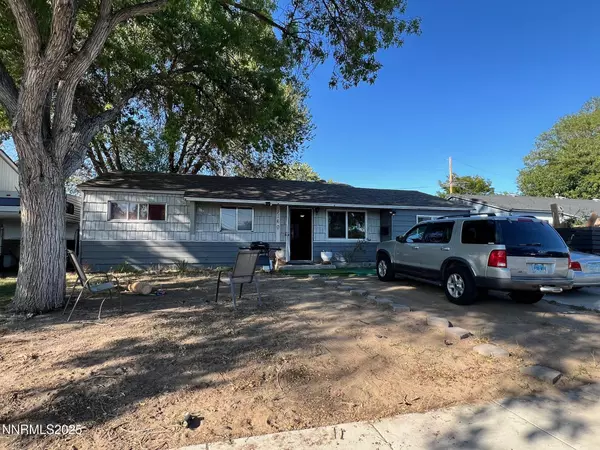
4 Beds
2 Baths
1,632 SqFt
4 Beds
2 Baths
1,632 SqFt
Key Details
Property Type Single Family Home
Sub Type Single Family Residence
Listing Status Active
Purchase Type For Sale
Square Footage 1,632 sqft
Price per Sqft $238
Subdivision Green Brae Terrace Westerly Addition G
MLS Listing ID 250056582
Bedrooms 4
Full Baths 2
Year Built 1959
Annual Tax Amount $839
Lot Size 6,011 Sqft
Acres 0.14
Lot Dimensions 0.14
Property Sub-Type Single Family Residence
Property Description
Location
State NV
County Washoe
Community Green Brae Terrace Westerly Addition G
Area Green Brae Terrace Westerly Addition G
Zoning SF-6
Direction Between 11th St and Rock Blvd
Rooms
Family Room Separate Formal Room
Other Rooms Mud Room
Dining Room Living Room Combination
Kitchen Disposal
Interior
Heating Forced Air, Natural Gas
Flooring Ceramic Tile
Fireplace No
Laundry In Kitchen
Exterior
Exterior Feature None
Parking Features None
Pool None
Utilities Available Electricity Connected, Natural Gas Connected, Sewer Connected, Water Connected
View Y/N No
Roof Type Composition,Pitched
Garage No
Building
Story 1
Foundation Slab
Water Public
Structure Type Metal Siding
New Construction No
Schools
Elementary Schools Maxwell
Middle Schools Sparks
High Schools Sparks
Others
Tax ID 027-272-23
Acceptable Financing Cash, Conventional
Listing Terms Cash, Conventional
Special Listing Condition Standard

Find out why customers are choosing LPT Realty to meet their real estate needs
Learn More About LPT Realty






