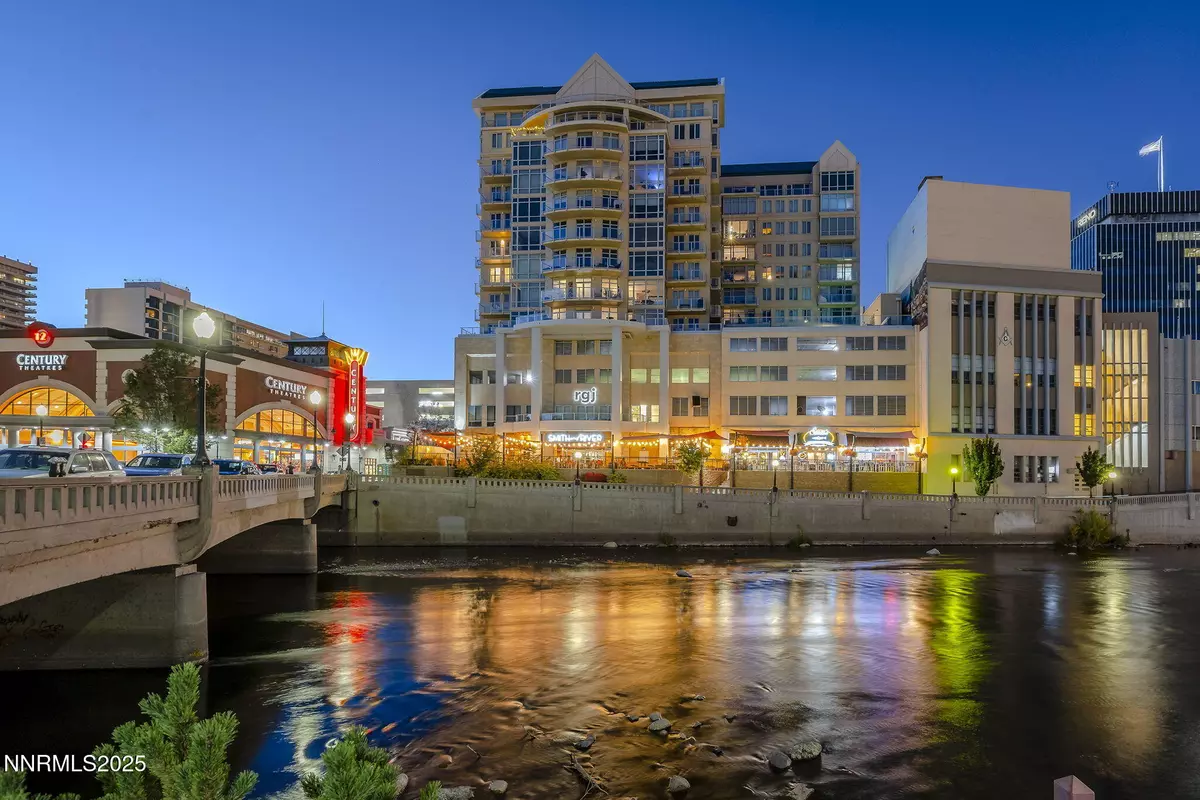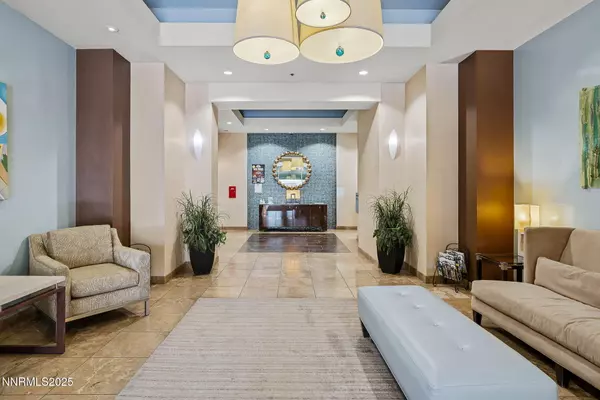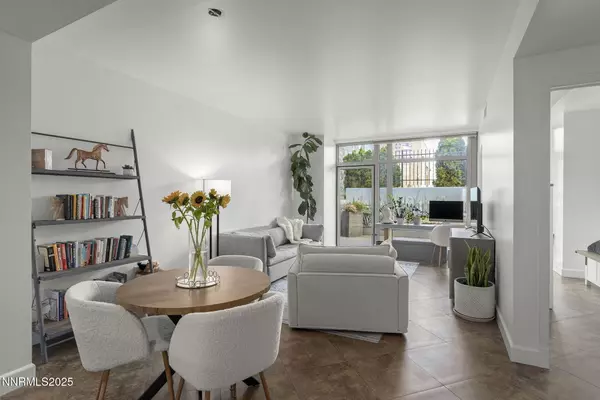
1 Bed
1 Bath
826 SqFt
1 Bed
1 Bath
826 SqFt
Key Details
Property Type Condo
Sub Type Condominium
Listing Status Active
Purchase Type For Sale
Square Footage 826 sqft
Price per Sqft $538
MLS Listing ID 250056738
Bedrooms 1
Full Baths 1
HOA Fees $577/mo
Year Built 2006
Annual Tax Amount $3,309
Lot Size 827 Sqft
Acres 0.02
Lot Dimensions 0.02
Property Sub-Type Condominium
Property Description
Location
State NV
County Washoe
Zoning MD-RD
Rooms
Family Room High Ceilings
Other Rooms None
Dining Room Kitchen Combination
Kitchen Breakfast Bar
Interior
Interior Features Breakfast Bar, Elevator, Lift or Stair Chair, High Ceilings, Pantry
Heating Forced Air, Natural Gas
Cooling Central Air
Flooring Tile
Fireplace No
Appliance Electric Cooktop
Laundry In Unit, Laundry Closet
Exterior
Exterior Feature None
Parking Features Garage, Garage Door Opener, Under Building
Garage Spaces 1.0
Utilities Available Cable Available, Electricity Available, Internet Available, Natural Gas Available, Phone Available, Sewer Available, Water Available, Cellular Coverage
Amenities Available Maintenance Grounds, Maintenance Structure, Pool, Security, Spa/Hot Tub
View Y/N No
Roof Type Metal,Pitched
Total Parking Spaces 1
Garage No
Building
Lot Description Level
Story 13
Foundation Slab
Water Public
Structure Type Stucco
New Construction No
Schools
Elementary Schools Hunter Lake
Middle Schools Swope
High Schools Reno
Others
Tax ID 011-525-08
Acceptable Financing 1031 Exchange, Cash, Conventional, FHA, VA Loan
Listing Terms 1031 Exchange, Cash, Conventional, FHA, VA Loan
Special Listing Condition Standard
Virtual Tour https://listings.in1viewmedia.com/sites/pnmxwrw/unbranded

Find out why customers are choosing LPT Realty to meet their real estate needs
Learn More About LPT Realty






