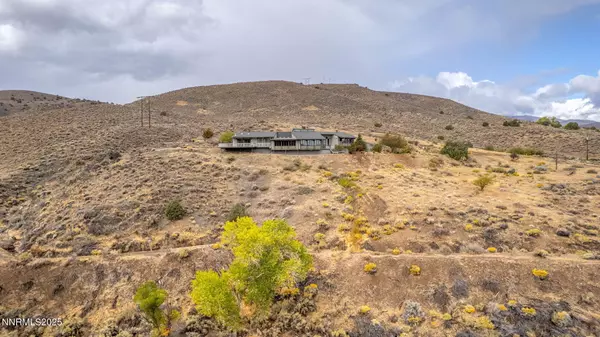
3 Beds
2 Baths
2,958 SqFt
3 Beds
2 Baths
2,958 SqFt
Key Details
Property Type Single Family Home
Sub Type Single Family Residence
Listing Status Active
Purchase Type For Sale
Square Footage 2,958 sqft
Price per Sqft $845
MLS Listing ID 250056801
Bedrooms 3
Full Baths 2
Year Built 1967
Annual Tax Amount $3,639
Lot Size 18.980 Acres
Acres 18.98
Lot Dimensions 18.98
Property Sub-Type Single Family Residence
Property Description
Location
State NV
County Lyon
Zoning RR1
Direction To Santa Maria Ranch, turn west on Denio to the end of the road and south to the house. Do not Enter without agent.
Rooms
Family Room None
Other Rooms Bedroom Office Main Floor
Master Bedroom On Main Floor, Shower Stall
Dining Room Separate Formal Room
Kitchen Breakfast Nook
Interior
Interior Features Cathedral Ceiling(s), Central Vacuum, Entrance Foyer, High Ceilings, Primary Downstairs, Vaulted Ceiling(s)
Heating Fireplace(s), Forced Air, Oil, Wood
Cooling Central Air
Flooring Ceramic Tile
Fireplaces Number 3
Fireplaces Type Free Standing, Wood Burning
Fireplace Yes
Appliance Electric Cooktop
Laundry Cabinets, Laundry Area, Washer Hookup
Exterior
Exterior Feature Multiple Entry Flat or Ramped
Parking Features Additional Parking, Attached, Detached, Garage, Garage Door Opener, RV Access/Parking, RV Garage
Garage Spaces 2.0
Pool None
Utilities Available Electricity Connected, Phone Connected, Sewer Available, Water Available, Cellular Coverage
Waterfront Description Boating,Fishing
View Y/N Yes
View City, Desert, Meadow, Mountain(s), Rural, Valley
Roof Type Asphalt,Membrane,Pitched,Shake
Porch Patio, Deck
Total Parking Spaces 2
Garage Yes
Building
Lot Description Gentle Sloping, Meadow, Pasture, Rolling Slope, Sloped Down
Story 1
Foundation Crawl Space, Slab
Water Well
Structure Type Batts Insulation,Block,Blown-In Insulation,Brick Veneer,Frame,Stone Veneer,Wood Siding
New Construction No
Schools
Elementary Schools Dayton
Middle Schools Dayton
High Schools Dayton
Others
Tax ID 016-261-12
Acceptable Financing Cash, Conventional
Listing Terms Cash, Conventional
Special Listing Condition Standard

Find out why customers are choosing LPT Realty to meet their real estate needs
Learn More About LPT Realty






