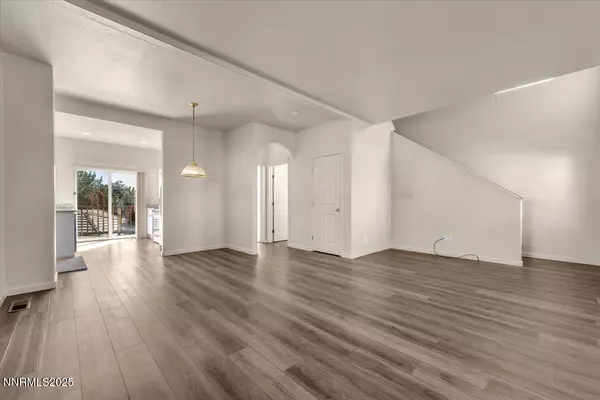
3 Beds
3 Baths
1,458 SqFt
3 Beds
3 Baths
1,458 SqFt
Key Details
Property Type Single Family Home
Sub Type Single Family Residence
Listing Status Active
Purchase Type For Sale
Square Footage 1,458 sqft
Price per Sqft $294
Subdivision Wildcreek Golf Villas 1
MLS Listing ID 250056927
Bedrooms 3
Full Baths 3
HOA Fees $123/mo
Year Built 1999
Annual Tax Amount $2,002
Lot Size 1,263 Sqft
Acres 0.03
Lot Dimensions 0.03
Property Sub-Type Single Family Residence
Property Description
Location
State NV
County Washoe
Community Wildcreek Golf Villas 1
Area Wildcreek Golf Villas 1
Zoning PD
Rooms
Family Room None
Other Rooms None
Master Bedroom Walk-In Closet(s) 2
Dining Room Living Room Combination
Kitchen Built-In Dishwasher
Interior
Interior Features High Ceilings, Smart Thermostat, Walk-In Closet(s)
Heating Forced Air, Hot Water, Natural Gas
Cooling Central Air
Flooring Luxury Vinyl
Equipment Satellite Dish
Fireplace No
Laundry Laundry Closet, Shelves, Washer Hookup
Exterior
Exterior Feature Rain Gutters
Parking Features Additional Parking, Common, Garage, Garage Door Opener
Garage Spaces 2.0
Pool None
Utilities Available Cable Available, Electricity Available, Electricity Connected, Internet Available, Natural Gas Available, Natural Gas Connected, Sewer Available, Sewer Connected, Water Available, Water Connected, Cellular Coverage, Water Meter Installed
Amenities Available Fitness Center, Landscaping, Management
View Y/N Yes
View City, Golf Course, Meadow, Mountain(s), Peek
Roof Type Tile
Porch Deck
Total Parking Spaces 2
Garage No
Building
Lot Description Corner Lot, Cul-De-Sac, Landscaped, Sprinklers In Front
Story 2
Foundation Crawl Space
Water Public
Structure Type Wood Siding
New Construction No
Schools
Elementary Schools Mathews
Middle Schools Traner
High Schools Hug
Others
Tax ID 02664209
Acceptable Financing 1031 Exchange, Cash, Conventional, FHA, Relocation Property, VA Loan
Listing Terms 1031 Exchange, Cash, Conventional, FHA, Relocation Property, VA Loan
Special Listing Condition Other

Find out why customers are choosing LPT Realty to meet their real estate needs
Learn More About LPT Realty






