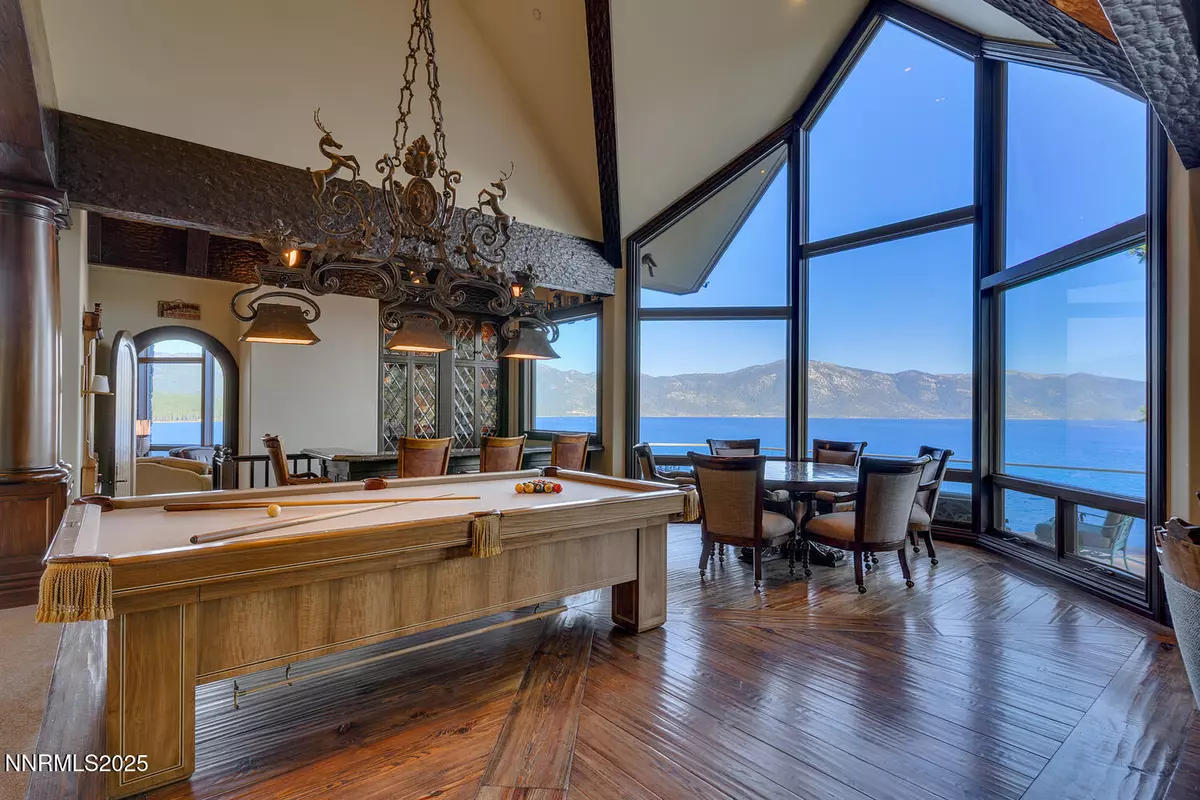
8 Beds
12 Baths
16,232 SqFt
8 Beds
12 Baths
16,232 SqFt
Key Details
Property Type Single Family Home
Sub Type Single Family Residence
Listing Status Active
Purchase Type For Sale
Square Footage 16,232 sqft
Price per Sqft $2,649
MLS Listing ID 250057107
Bedrooms 8
Full Baths 10
Half Baths 2
Year Built 2015
Annual Tax Amount $164,195
Lot Size 5.140 Acres
Acres 5.14
Lot Dimensions 5.14
Property Sub-Type Single Family Residence
Property Description
Location
State NV
County Washoe
Zoning Ta_cb
Rooms
Family Room High Ceilings
Other Rooms Bedroom Office Main Floor
Master Bedroom Double Sinks, On Main Floor, Shower Stall, Walk-In Closet(s) 2
Dining Room Separate Formal Room
Kitchen Built-In Dishwasher
Interior
Interior Features Elevator, Lift or Stair Chair, Entrance Foyer, High Ceilings, In-Law Floorplan, Kitchen Island, Pantry, Primary Downstairs, Sauna, Vaulted Ceiling(s), Walk-In Closet(s)
Heating Forced Air
Cooling Central Air
Flooring Stone
Fireplaces Number 13
Fireplaces Type Wood Burning
Equipment Generator
Fireplace Yes
Appliance Gas Cooktop
Laundry Cabinets, Laundry Room
Exterior
Exterior Feature Balcony, Fire Pit
Parking Features Electric Vehicle Charging Station(s), Garage, Heated Driveway
Garage Spaces 4.0
Utilities Available Natural Gas Connected
Waterfront Description Boat Lift,Buoy,Pier
View Y/N No
Total Parking Spaces 4
Garage No
Building
Lot Description Adjoins Lake, Landscaped, Sloped Down
Story 2
Foundation Crawl Space
Water Public
Structure Type Steel Frame,Stucco
New Construction No
Schools
Elementary Schools Incline
Middle Schools Incline Village
High Schools Incline Village
Others
Tax ID 123-21-01 & 02
Acceptable Financing Cash, Conventional
Listing Terms Cash, Conventional
Special Listing Condition Standard
Virtual Tour https://my.matterport.com/show/?m=z2euDp4Jvxo&brand=0

Find out why customers are choosing LPT Realty to meet their real estate needs
Learn More About LPT Realty






