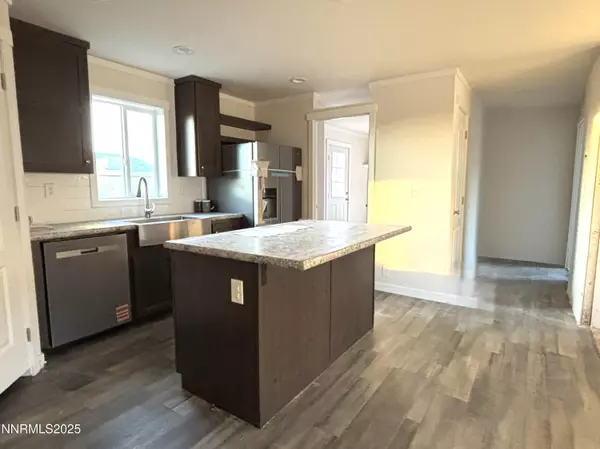
4 Beds
2 Baths
1,760 SqFt
4 Beds
2 Baths
1,760 SqFt
Key Details
Property Type Manufactured Home
Sub Type Manufactured Home
Listing Status Active
Purchase Type For Sale
Square Footage 1,760 sqft
Price per Sqft $198
Subdivision Miller Gv Dev
MLS Listing ID 250058037
Bedrooms 4
Full Baths 2
Year Built 2025
Annual Tax Amount $500
Lot Size 6,098 Sqft
Acres 0.14
Lot Dimensions 0.14
Property Sub-Type Manufactured Home
Property Description
Location
State NV
County Humboldt
Community Miller Gv Dev
Area Miller Gv Dev
Zoning R-1-6
Direction East off Grass Valley Road onto Moon then right on Bourbam, Left on second Crown Royal Circle.
Rooms
Family Room None
Other Rooms None
Master Bedroom Shower Stall
Dining Room Separate Formal Room
Kitchen Breakfast Bar
Interior
Interior Features Breakfast Bar, Kitchen Island, Pantry, Walk-In Closet(s)
Heating Electric, Forced Air
Cooling Central Air
Flooring Vinyl
Fireplace No
Laundry Laundry Room, Shelves, Washer Hookup
Exterior
Exterior Feature None
Parking Features Parking Pad
Pool None
Utilities Available Electricity Connected, Sewer Connected, Water Connected
View Y/N No
Roof Type Asphalt,Shingle
Garage No
Building
Lot Description Level
Story 1
Foundation Concrete Perimeter, Crawl Space, Full Perimeter
Water Public
Structure Type Wood Siding
New Construction Yes
Schools
Elementary Schools Sonoma Heights Elementary
Middle Schools French Ford Middle School
High Schools Albert Lowry High School
Others
Tax ID 16057131
Acceptable Financing Cash, Conventional, FHA, USDA Loan, VA Loan
Listing Terms Cash, Conventional, FHA, USDA Loan, VA Loan
Special Listing Condition Standard

Find out why customers are choosing LPT Realty to meet their real estate needs
Learn More About LPT Realty






