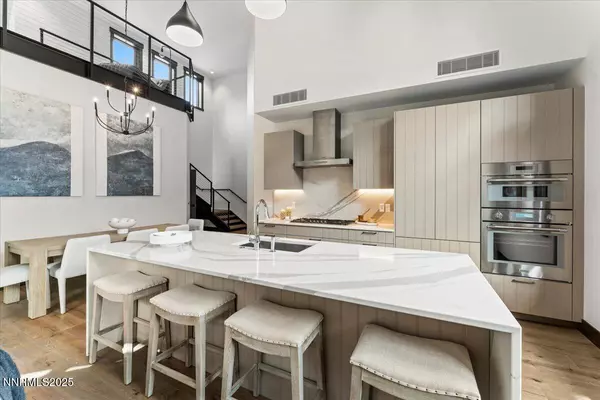
4 Beds
4 Baths
2,775 SqFt
4 Beds
4 Baths
2,775 SqFt
Key Details
Property Type Condo
Sub Type Condominium
Listing Status Active
Purchase Type For Sale
Square Footage 2,775 sqft
Price per Sqft $1,540
Subdivision Tahoe Beach Club
MLS Listing ID 250058092
Bedrooms 4
Full Baths 4
HOA Fees $2,267/mo
Year Built 2024
Annual Tax Amount $22,123
Property Sub-Type Condominium
Property Description
Location
State NV
County Douglas
Community Tahoe Beach Club
Area Tahoe Beach Club
Zoning Residential
Direction Kahle Drive to Tahoe Beach Club
Rooms
Family Room None
Other Rooms Bedroom Office Main Floor
Master Bedroom Double Sinks, On Main Floor, Shower Stall, Walk-In Closet(s) 2
Dining Room Living Room Combination
Kitchen Built-In Dishwasher
Interior
Interior Features High Ceilings, Kitchen Island, Loft, Low VOC Products, Pantry, Primary Downstairs, Walk-In Closet(s)
Heating Fireplace(s), Radiant Floor
Flooring Tile
Fireplaces Number 1
Fireplaces Type Insert
Fireplace Yes
Appliance Gas Cooktop
Laundry Cabinets, Laundry Room, Sink
Exterior
Exterior Feature Rain Gutters
Parking Features Additional Parking, Electric Vehicle Charging Station(s), Garage, Garage Door Opener, Heated Driveway, Heated Garage
Garage Spaces 1.0
Pool None
Utilities Available Cable Connected, Electricity Connected, Internet Connected, Natural Gas Connected, Phone Connected, Sewer Connected, Water Available, Water Connected, Cellular Coverage, Centralized Data Panel, Water Meter Installed
Amenities Available Clubhouse, Fitness Center, Gated, Landscaping, Maintenance, Maintenance Structure, Management, Parking, Pool, Sauna, Security, Shuttle Service, Ski Accessible, Spa/Hot Tub, Storage
View Y/N Yes
View Meadow, Mountain(s)
Roof Type Flat,Pitched,Shingle
Porch Deck
Total Parking Spaces 1
Garage No
Building
Lot Description Common Area, Landscaped, Level, Meadow, Sprinklers In Front, Sprinklers In Rear
Story 2
Foundation Slab
Water Public
Structure Type Cedar,Steel Frame
New Construction No
Schools
Elementary Schools Zephyr Cove
Middle Schools Whittell High School - Grades 7 + 8
High Schools Whittell - Grades 9-12
Others
Tax ID 1318-22-316-006
Acceptable Financing 1031 Exchange, Cash, Conventional
Listing Terms 1031 Exchange, Cash, Conventional
Special Listing Condition Standard

Find out why customers are choosing LPT Realty to meet their real estate needs
Learn More About LPT Realty






