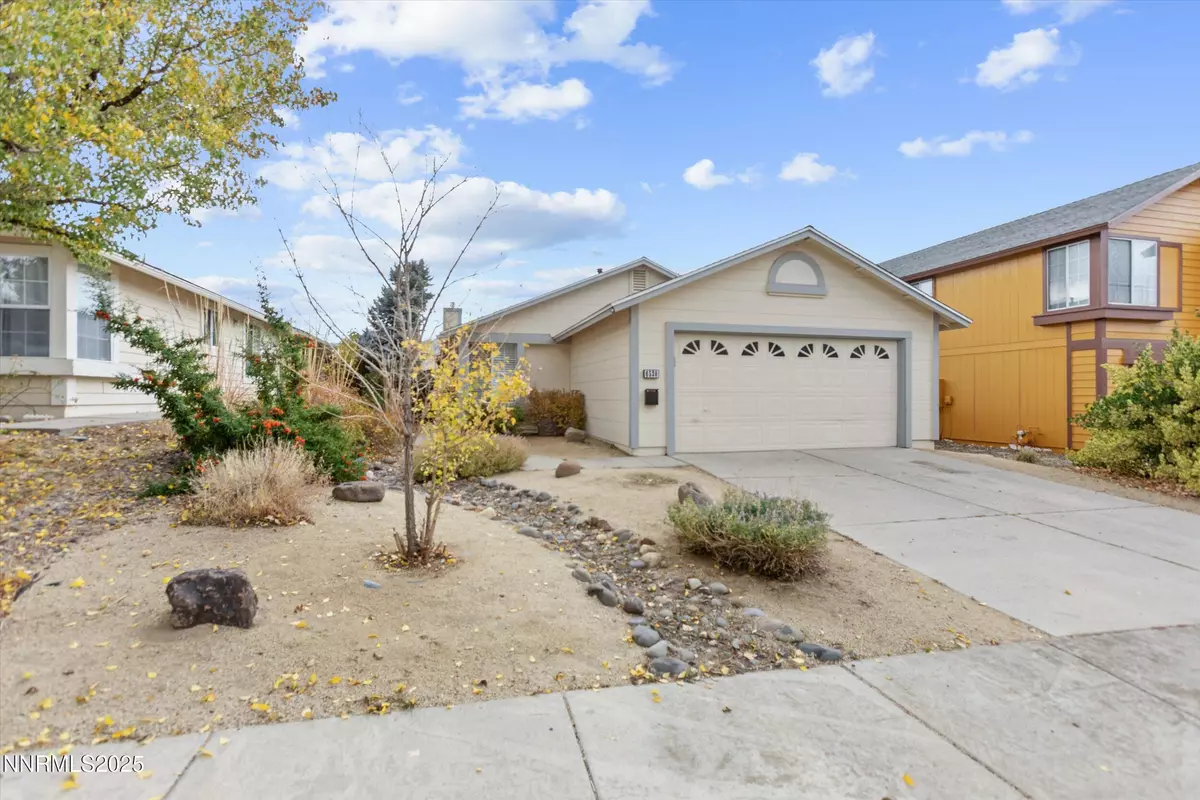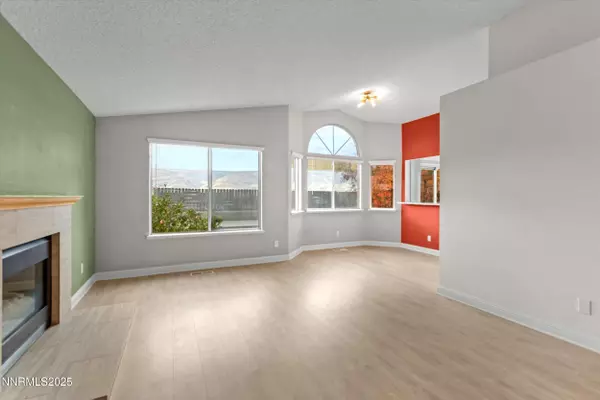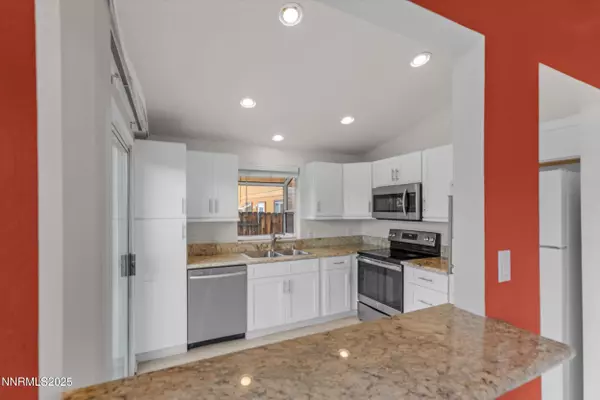
3 Beds
2 Baths
1,141 SqFt
3 Beds
2 Baths
1,141 SqFt
Open House
Sat Nov 15, 12:00pm - 3:00pm
Sun Nov 16, 1:00pm - 3:00pm
Key Details
Property Type Single Family Home
Sub Type Single Family Residence
Listing Status Active
Purchase Type For Sale
Square Footage 1,141 sqft
Price per Sqft $420
Subdivision Northgate 3N
MLS Listing ID 250058248
Bedrooms 3
Full Baths 2
Year Built 1997
Annual Tax Amount $2,794
Lot Size 6,359 Sqft
Acres 0.15
Lot Dimensions 0.15
Property Sub-Type Single Family Residence
Property Description
Location
State NV
County Washoe
Community Northgate 3N
Area Northgate 3N
Zoning Sf8
Direction Ambassador Dr to Chesterfield to Fall River
Rooms
Family Room Great Rooms
Other Rooms None
Master Bedroom On Main Floor
Dining Room Family Room Combination
Kitchen Breakfast Bar
Interior
Interior Features Breakfast Bar, High Ceilings, No Interior Steps, Primary Downstairs
Heating Forced Air
Cooling Central Air
Flooring Luxury Vinyl
Fireplaces Number 1
Fireplaces Type Gas
Fireplace Yes
Appliance Electric Cooktop
Laundry Cabinets, In Hall, Laundry Area
Exterior
Exterior Feature None
Parking Features Attached, Garage, Garage Door Opener
Garage Spaces 2.0
Utilities Available Electricity Connected, Internet Available, Natural Gas Connected, Phone Available, Sewer Connected, Water Connected, Cellular Coverage
View Y/N Yes
View Mountain(s)
Roof Type Composition
Porch Patio
Total Parking Spaces 2
Garage Yes
Building
Lot Description Level
Story 1
Foundation None
Water Public
Structure Type Wood Siding
New Construction No
Schools
Elementary Schools Westergard
Middle Schools Billinghurst
High Schools Mcqueen
Others
Tax ID 200-531-14
Acceptable Financing 1031 Exchange, Cash, FHA
Listing Terms 1031 Exchange, Cash, FHA
Special Listing Condition Standard
Virtual Tour https://view.minionworksllc.com/6530-Fall-River-Cir/idx

Find out why customers are choosing LPT Realty to meet their real estate needs
Learn More About LPT Realty






