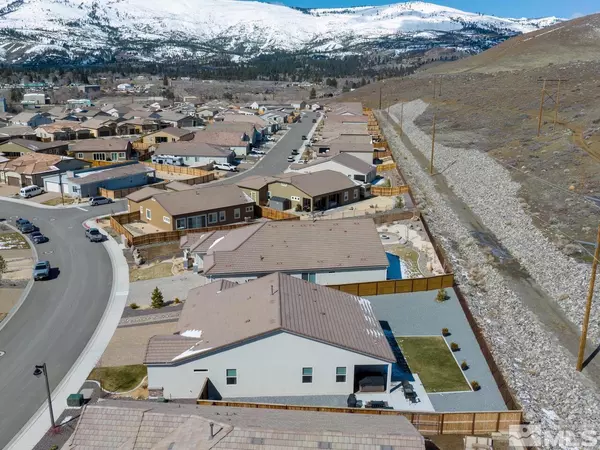$686,000
$695,000
1.3%For more information regarding the value of a property, please contact us for a free consultation.
4 Beds
2 Baths
1,814 SqFt
SOLD DATE : 06/20/2023
Key Details
Sold Price $686,000
Property Type Single Family Home
Sub Type Single Family Residence
Listing Status Sold
Purchase Type For Sale
Square Footage 1,814 sqft
Price per Sqft $378
Subdivision Nv
MLS Listing ID 230003216
Sold Date 06/20/23
Bedrooms 4
Full Baths 2
Year Built 2020
Annual Tax Amount $4,139
Lot Size 9,583 Sqft
Acres 0.22
Property Description
Enjoy views and privacy on a large premium lot in West Meadows built by DR Horton. This better than new, four bed, two bath home has an open layout, granite countertops, luxury vinyl tile, stainless appliances, upgraded blackout cell shades, gas cooktop, and is still under builders warranty! The heavy duty SpeedQueen washer/dryer and Whirlpool refrigerator will stay to make the move as easy as possible on you! Outside you will be delighted with untouched mountain views, large covered and open concrete patio for enjoying the sunsets and wildlife, a new hot tub, three car garage, extra driveway, RV gate and parking with compacted road base, and a fully landscaped front and back yard. Best of all, no rear neighbors! West Meadows is a quiet new neighborhood with easy access to the Truckee River, hiking trails, and a large community park. The HOA is only $58 a month and allows for RVs, trailers, boats, and other accessory vehicles parked in the backyard. Only 15 minutes from Reno and 25 minutes from Truckee and world class ski resorts, and 40 minutes to beautiful Lake Tahoe. All you need to do is bring your things!
Location
State NV
County Washoe
Area Verdi
Zoning PD
Rooms
Family Room Great Room, Living Rm Combo
Other Rooms None
Dining Room Great Room, Kitchen Combo
Kitchen Built-In Dishwasher, Cook Top - Gas, Garbage Disposal, Island, Microwave Built-In, Pantry, Single Oven Built-in
Interior
Interior Features Blinds - Shades, Drapes - Curtains, Keyless Entry, Rods - Hardware, Smoke Detector(s)
Heating Central Refrig AC, Forced Air, Natural Gas, Programmable Thermostat
Cooling Central Refrig AC, Forced Air, Natural Gas, Programmable Thermostat
Flooring Carpet, Laminate
Fireplaces Type None
Appliance Dryer, Refrigerator in Kitchen, Washer
Laundry Laundry Room, Shelves, Yes
Exterior
Exterior Feature None - NA
Garage Attached, RV Access/Parking
Garage Spaces 3.0
Fence Back
Community Features Common Area Maint
Utilities Available Cable, Cellular Coverage Avail, Centralized Data Panel, City - County Water, City Sewer, Electricity, Internet Available, Natural Gas, Telephone, Water Meter Installed
View Desert, Mountain, Yes
Roof Type Pitched,Tile
Total Parking Spaces 3
Building
Story 1 Story
Foundation Concrete Slab
Level or Stories 1 Story
Structure Type Site/Stick-Built
Schools
Elementary Schools Verdi
Middle Schools Billinghurst
High Schools Mc Queen
Others
Tax ID 23834105
Ownership Yes
Monthly Total Fees $58
Horse Property No
Special Listing Condition None
Read Less Info
Want to know what your home might be worth? Contact us for a FREE valuation!

Our team is ready to help you sell your home for the highest possible price ASAP

Find out why customers are choosing LPT Realty to meet their real estate needs
Learn More About LPT Realty






