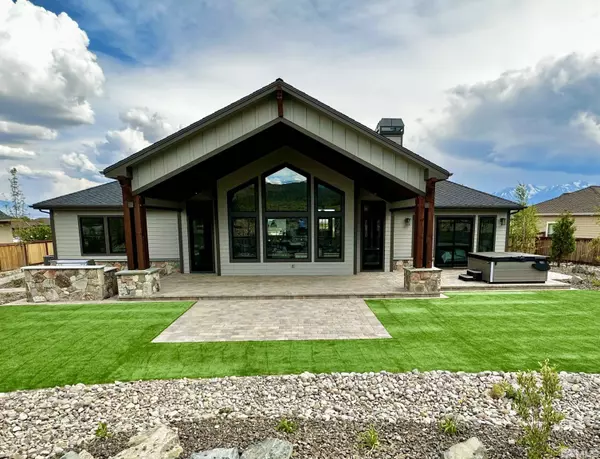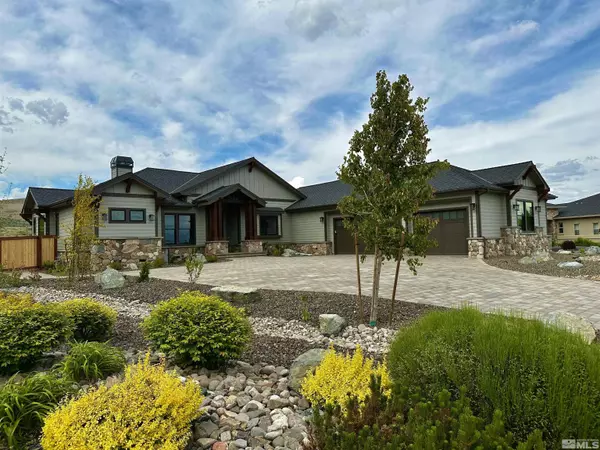$1,950,000
$2,190,000
11.0%For more information regarding the value of a property, please contact us for a free consultation.
4 Beds
3.5 Baths
3,286 SqFt
SOLD DATE : 06/11/2024
Key Details
Sold Price $1,950,000
Property Type Single Family Home
Sub Type Single Family Residence
Listing Status Sold
Purchase Type For Sale
Square Footage 3,286 sqft
Price per Sqft $593
Subdivision Nv
MLS Listing ID 230006732
Sold Date 06/11/24
Bedrooms 4
Full Baths 3
Half Baths 1
Year Built 2023
Annual Tax Amount $4,503
Lot Size 0.600 Acres
Acres 0.6
Property Description
Introducing a pristine and meticulously crafted custom modern residence, showcasing unrivaled craftsmanship and nestled in a premier estate lot within the exclusive gated community of Summit Ridge at Genoa Lakes Golf Resort. This brand-new mountain retreat boasts breathtaking vistas of the majestic snowcapped Job's and Monument Peak mountains. Positioned serenely on a tranquil cul-de-sac, commanding a 360-degree panorama of the picturesque Carson Valley fairways, this single-level architectural masterpiece. Unveiling a sophisticated fusion of opulent design and impeccable finishes, this exceptional home beckons with an array of high-end amenities, appliances, cabinetry, and lighting. Its open floor plan seamlessly integrates a main-level master suite, two junior master suites, and an optional fourth bedroom or office. Meticulously appointed features include Pella windows, meticulously handcrafted white craftsman-style cabinets, sleek quartz countertops, a captivating granite entertainment center, custom built-ins, and a grand gas log fireplace gracing the living room. The culinary enthusiast will delight in the dream kitchen, replete with a 48 inch Sub Zero refrigerator, a 48 inch Wolf 6-burner stove and grill, double oven, microwave, Cove dishwasher, and an expansive 8 x 8 island. Adjacent to the dining area, an exquisite beverage center with glass cabinetry and dual Sub Zero refrigerators sets the stage for indulging in your cherished wine collection. The main bedroom suite exudes tranquility, offering a sumptuous soaking tub, steam shower, a double vanity with nine drawers, and a capacious fully equipped closet. Thoughtfully landscaped to perfection, the property showcases a cascading waterfall feature, an outdoor entertaining haven graced by an expansive paver patio, a state-of-the-art built-in 48' barbecue, and a Hot Springs Spa, all conspiring to create a breathtakingly inviting backyard oasis. Residents of this esteemed enclave have exclusive access to the Genoa Lakes clubhouse, offering a luxurious swimming pool, rejuvenating spa, tennis and pickleball courts, and a fully equipped gymnasium. The residence thoughtfully includes a handicapped side entrance, catering to diverse needs. Additional notable features encompass a capacious 1,380 sq. ft. garage, elegant natural rock accents adorning both the interior and exterior, a solid 4" cement foundation in the crawl space, a convenient natural gas line provision for a fire pit and barbecue, R49 attic insulation, premium presidential 50-year shingle roofing, and upgraded garage door openers. This remarkable residence epitomizes an exquisite union of luxury, craftsmanship, and the epitome of refined mountain living, offering an unrivaled sanctuary within an exclusive resort community.
Location
State NV
County Douglas
Zoning SF
Rooms
Family Room Living Rm Combo
Other Rooms Yes, Entry-Foyer, Mud Room
Dining Room Living Rm Combo, Great Room, High Ceiling
Kitchen Built-In Dishwasher, Garbage Disposal, Microwave Built-In, Island, Pantry, Breakfast Bar, Cook Top - Gas, Double Oven Built-in, EnergyStar APPL 1 or More
Interior
Interior Features Smoke Detector(s)
Heating Natural Gas, Forced Air, Fireplace, Central Refrig AC
Cooling Natural Gas, Forced Air, Fireplace, Central Refrig AC
Flooring Ceramic Tile, Wood, Slate
Fireplaces Type Yes, One, Gas Log
Appliance Washer, Dryer, Gas Range - Oven, Refrigerator in Kitchen, EnergyStar APPL 1 or More
Laundry Yes, Laundry Room, Laundry Sink, Cabinets, Shelves
Exterior
Exterior Feature BBQ Built-In
Garage Attached, Garage Door Opener(s), EV Charging Station
Garage Spaces 3.0
Fence Back
Community Features Club Hs/Rec Room, Common Area Maint, Gates/Fences, Golf, Gym, Landsc Maint Full, Pool, Security, Security Gates, Spa/Hot Tub, Tennis
Utilities Available Electricity, Natural Gas, City - County Water, City Sewer, Cable, Telephone, Internet Available, Cellular Coverage Avail
View Mountain, Golf Course, Valley, Desert, Trees
Roof Type Pitched,Composition - Shingle
Total Parking Spaces 3
Building
Story 1 Story
Foundation Concrete Slab, Full Perimeter
Level or Stories 1 Story
Structure Type Site/Stick-Built
Schools
Elementary Schools Jacks Valley
Middle Schools Carson Valley
High Schools Douglas
Others
Tax ID 141926510007
Ownership Yes
Monthly Total Fees $208
Horse Property No
Special Listing Condition None
Read Less Info
Want to know what your home might be worth? Contact us for a FREE valuation!

Our team is ready to help you sell your home for the highest possible price ASAP

Find out why customers are choosing LPT Realty to meet their real estate needs
Learn More About LPT Realty






