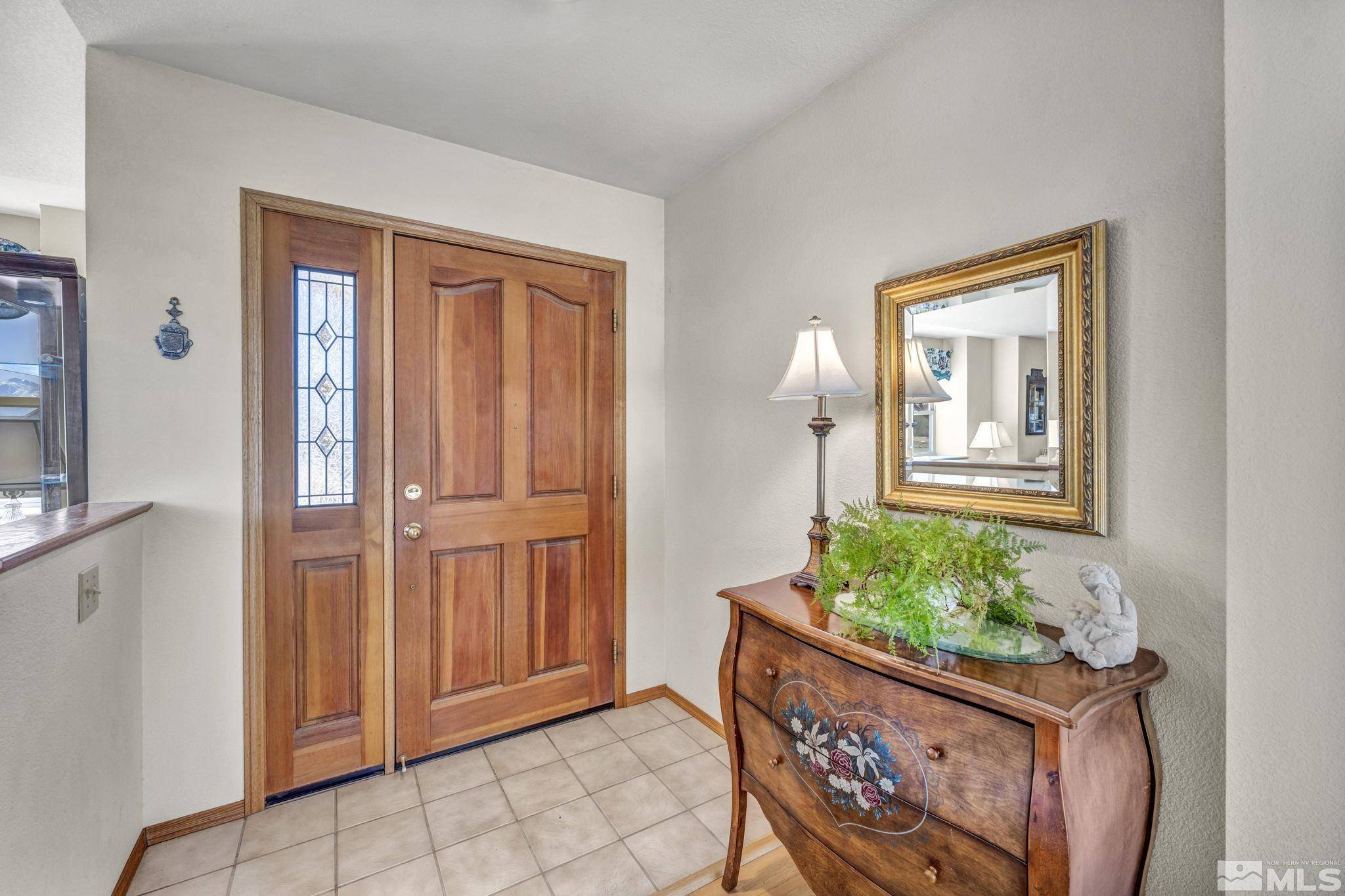$780,000
$799,000
2.4%For more information regarding the value of a property, please contact us for a free consultation.
4 Beds
2 Baths
2,269 SqFt
SOLD DATE : 03/27/2025
Key Details
Sold Price $780,000
Property Type Single Family Home
Sub Type Single Family Residence
Listing Status Sold
Purchase Type For Sale
Square Footage 2,269 sqft
Price per Sqft $343
MLS Listing ID 250001060
Sold Date 03/27/25
Bedrooms 4
Full Baths 2
Year Built 1993
Annual Tax Amount $3,070
Lot Size 1.050 Acres
Acres 1.05
Lot Dimensions 1.05
Property Sub-Type Single Family Residence
Property Description
Charming Home with Stunning Sierra Nevada Mountain Views. This inviting 4 bedroom, 2 bathroom home offers comfort and convenience on a spacious 1+ acre corner lot. Each bedroom features its own walk-in closet, providing ample storage space, while the floor plan creates a welcoming atmosphere throughout. The 2 sided fireplace is a standout feature, perfect for cozying up to during colder months. The homes orientation allows you to soak in the abundant western sunlight and breathtaking views of the mountains., The property is beautifully landscaped, with white fencing surrounding the perimeter, offering both privacy and a classic, timeless aesthetic. For those looking for additional space, the lot provides plenty of room to add a shop or RV garage. The home is ideally located near parks and is just minutes from the local elementary school. The peaceful, quiet neighborhood ensures a relaxing environment, and with its prime corner location, this property is an absolute must-see!
Location
State NV
County Douglas
Zoning SFR
Direction Squires St.
Rooms
Family Room Ceiling Fan(s)
Other Rooms None
Dining Room Living Room Combination
Kitchen Breakfast Bar
Interior
Interior Features Breakfast Bar, Ceiling Fan(s), High Ceilings, Kitchen Island, Pantry, Primary Downstairs, Walk-In Closet(s)
Heating Forced Air, Natural Gas
Cooling Central Air, Refrigerated
Flooring Ceramic Tile
Fireplaces Number 1
Fireplaces Type Gas
Fireplace Yes
Laundry Cabinets, Laundry Area, Laundry Room
Exterior
Parking Features Attached, Garage Door Opener, RV Access/Parking
Garage Spaces 3.0
Utilities Available Cable Available, Electricity Available, Internet Available, Natural Gas Available, Phone Available, Water Available, Cellular Coverage
Amenities Available None
View Y/N Yes
View Mountain(s), Peek, Valley
Roof Type Composition,Pitched,Shingle
Porch Patio
Total Parking Spaces 3
Garage Yes
Building
Lot Description Corner Lot, Landscaped, Level, Sprinklers In Front, Sprinklers In Rear
Story 1
Foundation Crawl Space
Water Private, Well
Structure Type Wood Siding,Masonry Veneer
Schools
Elementary Schools Pinon Hills
Middle Schools Carson Valley
High Schools Douglas
Others
Tax ID 142027701038
Acceptable Financing 1031 Exchange, Cash, Conventional, FHA
Listing Terms 1031 Exchange, Cash, Conventional, FHA
Read Less Info
Want to know what your home might be worth? Contact us for a FREE valuation!

Our team is ready to help you sell your home for the highest possible price ASAP
Find out why customers are choosing LPT Realty to meet their real estate needs
Learn More About LPT Realty






